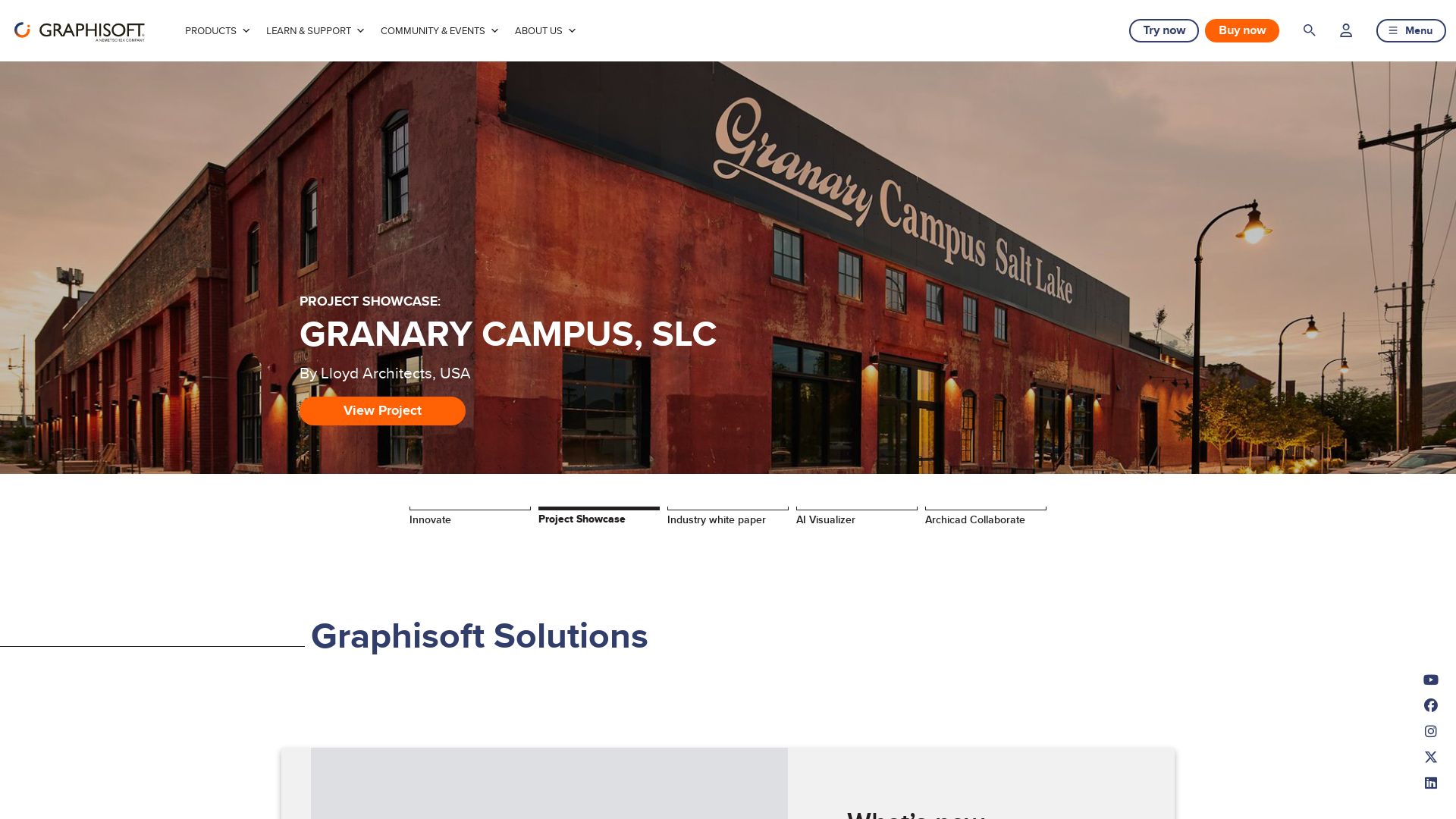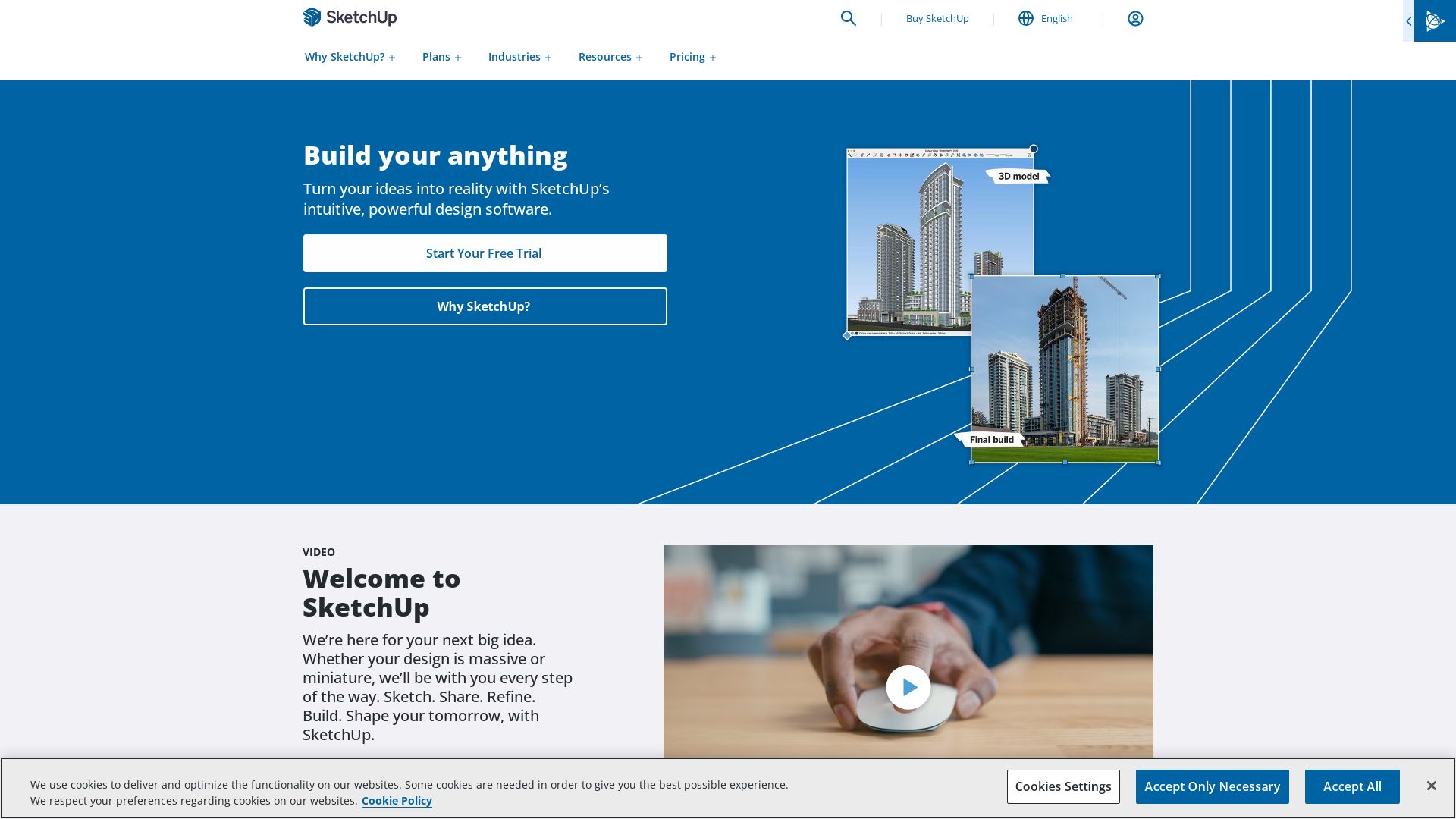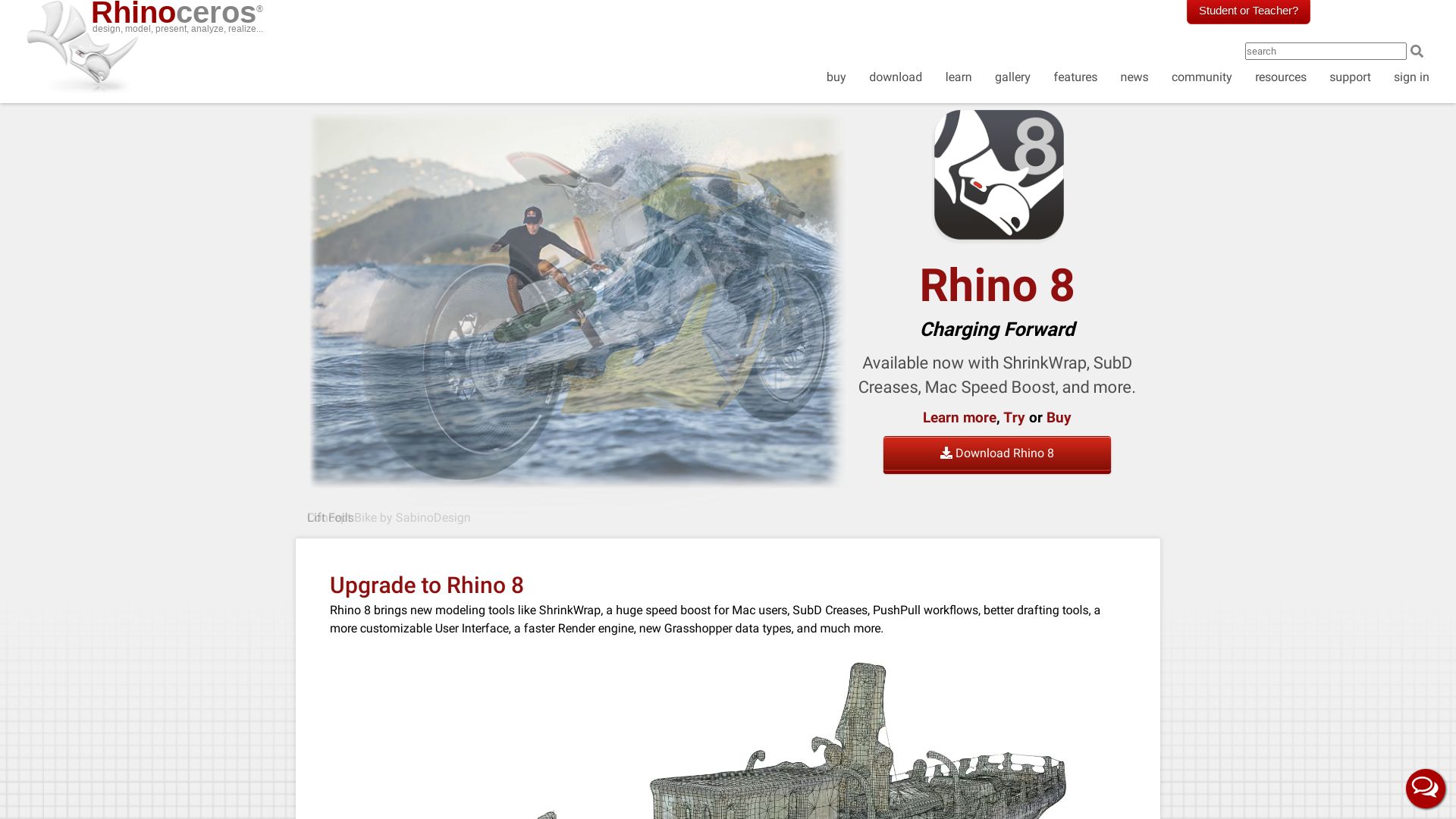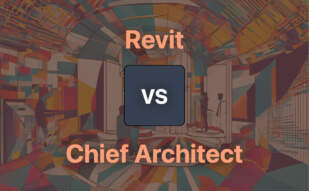Chief Architect is a private software company based in Coeur d’Alene, Idaho, U.S., specializing in 3D architect home design software. Founded by Physics PhD Jack Simpson in 1992, it offers products like Chief Architect and Home Designer. It provides improved efficiency, visualization, and project management tools for architectural drafting and cost estimating.

For those exploring options beyond Chief Architect, alternatives include Three.js, WebGL, WebGL 2, WebVR, WebXR, OpenXR, React Three Fiber, p5.js, Pixi.js, Babylon.js, A-Frame, X3DOM, Deck.gl, and VTK.js.
Revit
Revit, developed by Autodesk, is a cutting-edge CAD software used for building information modeling. Its core audience includes architects, landscape architects, and diverse engineers. Since its inception in 2000, it has become a significant player in the BIM market.
Revit Top Features
- 3D Design: Facilitates 3D modeling, along with 2D drafting elements for annotations.
- 4D BIM Capabilities: Tracks various building lifecycle stages, enhancing project visibility.
- Parametric Modeling: Allows assignment of dimensions and properties to 2D/3D information, automating model updates.
- Collaborative Workflow: Provides collaboration and coordination tools for multidisciplinary teams.
- Energy Analysis Tools: Offers sustainability-focused tools for eco-conscious designs.
| Feature | Description |
|---|---|
| Rendering Presentation Tools | Includes extensive material libraries and rendering plug-ins. |
| Construction Documentation Generation | Speeds up common project workflows. |
| Cloud Remote Work | Supports off-premise access for collaborative efforts. |
Revit Limitations
- Limited interoperability with non-Autodesk products.
- The automation feature could lead to unintended model changes.
- Requires consistent internet access for cloud-based functionalities.
Revit Pricing
Revit operates on a subscription model, with monthly charges ranging from $25 to $120, making it cost-effective for different user capacities.
Revit Use Cases
Use case 1: Architects
Architects leverage Revit for 3D modeling and construction documentation, enhancing design-to-execution workflows.
Use case 2: Engineers
Parametric modeling allows engineers to employ detailed 2D/3D information for robust systems design.
Use case 3: Remote Teams
Revit’s cloud-based features enable remote teams to collaborate efficiently, accessing models anytime, anywhere.
ArchiCAD

Enter the world of ArchiCAD, a widely recognized BIM CAD software. Hailing from the Hungarian firm Graphisoft, it’s known for its powerful aesthetic and engineering solutions in the design process of the built environment and a reputable history dating back to 1982. Renowned as the first BIM pioneer, it revolutionized 2D and 3D graphic design.
ArchiCAD Top Features
- Complete Design Suite: Offers robust 2D and 3D drafting, visualization, and BIM functions for architects, designers, and planners
- Virtual Building: Enables users to arrange virtual structural elements, such as walls, slabs, roofs, doors, windows, and furniture
- Teamwork Solution: Introduced Graphisoft BIM Server in version 13, facilitating remote global project collaboration and coordination
- API Support: Maintains direct API links with 4D and 5D software such as Vico Office Suite, Tocoman iLink, and Solibri’s Model checking
- Extensive File Support: Enables the import and export of DWG, DXF, IFC, BCF files, and more
| Feature | Detail |
|---|---|
| Open BIM | One of the principal founders of Open BIM concept |
| Extension Support | Offers extensions for enhancing functionality and integrating with other applications |
| BIMx Format | Export projects to BIMx format for smooth viewing across desktop and mobile platforms |
ArchiCAD Downsides
- Its pricing structure may be complex and vary with plans, license numbers, and existing ArchiCAD versions used
- Potential learning curve for beginners due to its extensive feature set
- Lack of some industry-specific tools compared to some competitors
ArchiCAD Pricing
Pricing details for ArchiCAD vary depending on chosen plans, the quantity of licenses needed, and the versions of ArchiCAD being used. There’s also an available trial version for an initial 30-day use to gauge its robust functionality.
ArchiCAD Use Cases
Use case 1
Architects and planners can utilize ArchiCAD’s robust design suite to create detailed and effective layouts, enhancing their building designs.
Use case 2
Designers can leverage ArchiCAD’s 3D modeling tools to bring their visions to life, creating compelling visual experiences with rich detail and depth.
Use case 3
Teams spread across different locations can benefit from ArchiCAD’s remote collaboration features, enabling seamless coordination and project collaboration worldwide.
AutoCAD
An architect of digital innovation, AutoCAD, developed by Autodesk in 1982, has conquered the realm of computer-aided design (CAD). Riding the wave of 3D and 2D modeling, its prowess extends over a myriad of industries. With a rich history born out of COMDEX Las Vegas, it now reigns as the most widely used CAD program worldwide.
AutoCAD Top Features
- Design Precision: Ensures accuracy in design conceptualization.
- Efficient Calculations: Rapid design calculations and simulations.
- Customizability: Supports Application Programming Interfaces (APIs) for customization and automation.
- Versatility: Production of vertical products such as AutoCAD Architecture, Electrical, and Civil 3D.
- History Tracking: Drawing/version history feature, capturing design evolution.
| Feature | Benefits |
|---|---|
| Software Growth | 31 versions since launch, with new feature additions. |
| Range of Industries | Used in aerospace, aviation, automotive, fashion, medical devices, and oil and gas. |
| Extensive File Formats | Support for wide range of file formats, including 3D printer compatibility. |
AutoCAD Limitations
- Lacks certain specialized features for niche industries.
- Steep learning curve for beginners. Reducing complex features might prove challenging for new users.
- Pricing structure switched from perpetual licenses to subscription pricing from 1 August 2016.
AutoCAD Pricing
As of 1 August 2016, AutoCAD transitioned to a subscription-based pricing model. Information regarding specific pricing tiers can be gleaned from their official website.
AutoCAD Use Cases
Use case 1 – Construction Industry
With softwares like Autodesk Building Design Suite that melds BIM and CAD tools, AutoCAD significantly transforms design, visualization, and simulation in the construction industry. Notably evident in the construction of the Shanghai Tower.
Use case 2 – Entertainment Industry
The 3D animation software of AutoCAD thrives in the entertainment industry where high-quality content is paramount.
Use case 3 – Aerospace, Aviation, and Automotive Industries
In the realm of aerospace, aviation, and automotive industries, AutoCAD serves as an airing beacon of CAD system, promoting technical accuracy and rapid design calculations.
SketchUp

Stepping onto the 3D modeling scene in 2000, SketchUp has carved out a unique space in the CAD world. Echoing a rich mélange of functionalities, it’s been employed in diverse fields such as architecture, industrial design to film and video games’ development. SketchUp is essentially an artist’s canvas equipped with cutting-edge tools and the nimbleness to sketch out digital dreams into virtual reality.
SketchUp Top Features
- Smart Drawing Tools: True to its name, Smart Drawing Tools allow users to create precise 3D models with ease.
- 3D Warehouse: Configure countless 3D models shared by other users, unlocking an immense repository of creative assets.
- Plugins and Extensions: SketchUp’s adaptability with third-party plugins exponentially amplifies customization and capabilities.
- Real-time Collaboration: Share and work on designs with co-workers globally, fostering productivity and creativity.
- Impressive Rendering Options: The ability to transform basic sketches into realistic models instigated by brilliant renderings.
| Model Placement within Google Earth | Enables architects and designers to visualize projects within the real world’s context. |
| V-Ray Compatibility | For photorealistic renders, providing an extra edge for architectural presentations and animations. |
| NURBS Modeling (Rhino) | Renowned for its accuracy, it’s especially beneficial for architecture, engineering, and industrial design. |
SketchUp Limitations
- Extensions not supported: The free, web-based version doesn’t support third-party plugins or extensions, limiting customization possibilities and enhancing capabilities.
- Limited Rendering Function: With low light adjustments and preventing smooth gradient backgrounds, SketchUp’s rendering options might feel constrained for some users.
- Subscription Model: Moved to a subscription business model as of November 2020, impacting previous purchase lifetime license users.
SketchUp Pricing
The pricing options for SketchUp are tiered, scaling features with increasing functionality in the SketchUp Free, SketchUp Shop, SketchUp Pro, and SketchUp Studio subscriptions. The model caters to a range of users from hobbyists to professionals. A specific price breakdown can be found on the official SketchUp website.
Use case 1: Architecture
SketchUp’s smart drawing tools allow professionals to quickly draft detailed architectural designs. The model placement in Google Earth further adds to the experience, allowing architects to create designs in real-world context.
Use case 2: Interior Design
From conceptualization to the execution of intricate 3D models, SketchUp provides a seamless flow for interior designers. The nifty extensions enhance the coherence of design, elaboration, and visualization.
Use case 3: Industrial Design
SketchUp establishes a robust framework for product design. With its cutting-edge features and Rhino 3D integration that provides superior precision, it’s a favorite among industrial designers.
Tekla

In the realm of structural design and 3D modeling, Tekla stands as a distinguished pillar, offering deeply integrated analysis, design, and BIM. Its comprehensive solutions seek to streamline collaborations across architects, fabricators, and contractors, pushing towards a shared vision of efficiency and interconnectedness.
Tekla Top Features
- One Interface, One Model Approach: Gone are the days of adding extra modules. Tekla’s singular interface assures seamless interaction with the design model.
- Automated Wind Loading: Wind load calculation, once a complex task, is now automated for simplified designing.
- Transparent Analysis Results: Tekla offers a completely transparent insight into your design’s performance and resilience.
- Robust Finite Element (FE) engine: Crucial for handling intricate structural problems, especially irregular concrete flat plate with openings or complex core wall systems.
| Feature | Ideal For |
|---|---|
| Tekla Structures | Structural framing design using a variety of building materials – steel, concrete, timber, glass and appropriate for multiple simultaneous users. |
| Tekla Structural Designer | All necessary steelwork and reinforcement designing for beams, columns, slabs, flat plates, and walls. |
Tekla Limitations
While the company summary does not specify any disadvantages, users should consult individual business requirements, budget restrictions, and training needs when considering this software.
Tekla Use Cases
Use case 1
For large-scale, commercial projects: With Tekla, engineers can design complex structures such as skyscrapers, stadiums, and airport expansions, finely coordinating the various stakeholders involved.
Use case 2
For hydroelectric projects: As demonstrated in the Manitoba Hydro Spillway Replacement, Tekla Structures ensures meticulous detailing for the entire hydroelectric project.
Use case 3
For residential buildings: Tekla’s solutions facilitate detailed planning and profiling, making it a suitable choice for residential building design.
Rhino

At the core of 3D modeling and design industry, Rhino is a powerful tool, widely known as Rhinoceros 3D. Born out of Robert McNeel & Associates’ labs in Barcelona, Rhino finds immense applicability it sectors like architecture, industrial design, graphic design, and more.
Rhino Top Features
- NURBS geometry: Known for making mathematically precise curves and freeform surfaces with Non-Uniform Rational Basis Splines (NURBS).
- Rhino 7: The latest version is designed to handle tough modeling obstacles and brings new amenities like organic shapes creation.
- Compatibility: Works seamlessly with design, drafting, CAM, prototyping, rendering, and illustration programs.
- File format support: Supports over 30 CAD file formats for importing and exporting.
| Bonus Features | Description |
|---|---|
| Rhino.Inside.Revit | An integration tool that bridges Rhino and Grasshopper to the Autodesk Revit environment. |
| SubD Tools | In-built tools in Rhino 7 for quick creation of organic shapes. |
| Scripts | Supports scripting languages, Rhinoscript (based on VBScript) and Python |
Rhino Downsides
- Not completely optimized for 3D printing and sometimes requires pre-printing optimization.
- The user interface might be slightly complex for beginners
Rhino Pricing
Rhino license pricing stands at €995 for Windows and Mac, while an upgrade from the previous version can be obtained for €595. For students and teachers, the price falls to €195, with an upgrade costing €95.
Rhino Use Cases
Use case 1
In architecture, Rhino is a top choice for creating complex and intricate designs, allowing architects to work freely in 2D and 3D space while maintaining extreme precision.
Use case 2
In industrial design and prototyping, Rhino’s tight tolerance control makes it an ideal tool to craft high-level 3D geometries and complex surfaces, facilitating rapid production and prototyping transitions.
Use case 3
For Jewelry design, Rhino’s strength in handling small and detailed designs and its compatibility with 3D printing technology makes it a versatile tool for jewelry designers.
3ds Max
Born from the revolutionary mind of Autodesk, 3ds Max, formerly known as 3D Studio and 3D Studio Max, has been an essential piece of innovation in the realm of 3D graphics and modeling. From being used across various applications in games, movies, and architectural presentations, to being integral to the curriculum of many secondary and tertiary educational programs, 3ds Max has surely become a powerhouse in the 3D graphics industry.
3ds Max Top Features
- Flexible plugin architecture allowing users to customize the program’s abilities.
- MAXScript, a built-in scripting language, providing advanced functionality for experienced users.
- Scene Explorer for an insightful hierarchical view of scene data.
- Support for import and linking of .dwg files for seamless work between platforms.
- Keyboarding capabilities in two modes, opening up ways for intuitive animation control.
- Modifiers like Skin Wrap and Skin Morphs for perfecting complex skeletal deformations.
- An integrated cloth solver offering realistic cloth simulations.
| Feature | Description |
|---|---|
| Max Creation Graph (MCG) | Specific toolset built into 3ds Max for complex tasks |
| Tokens | Method of usage on a pay-as-you-go basis |
| Polygon modeling | A popular method, deemed especially useful in game design |
3ds Max Limitations
- Limited to Windows platform, making it inaccessible to Mac and Linux users.
- Potential learning curve due to the product’s depth and complexity.
- Seemingly expensive for hobbyists and small enterprises.
3ds Max Use Cases
Use case 1 – Video Game Development
With its potent feature set and flexible plugin architecture, 3ds Max is commonly used by video game developers to create immersive and realistic gaming environments.
Use case 2 – Movie and Special Effects Production
Used in the creation of high-profile films and special effects, 3ds Max’s advanced modeling, animation, and rendering capabilities help establish breathtaking cinematic realities.
Use case 3 – Architectural and Engineering Design
3ds Max aids architects and engineers in visualizing their designs in a sophisticated 3D environment, offering increased accuracy and a dynamic display of their creations.
CAD
Let’s leap into the world of CAD, a.k.a Computer-Aided Design, a groundbreaking software for creating 2D and 3D designs. Evolving since the 1960s, CAD has dramatically transformed design sectors like automotive and aerospace.
CAD Top Features
- Pioneered 3D modelling with software updates in 1985.
- Implementation of Sketchpad concepts, interactive, history-based features with constraints in 1987.
- The birth of CAD/CAM, fusing design and automated manufacturing.
- Sparkling innovation with the introduction of cloud-based, collaborative tools like Onshape in 2015.
- Augmented Reality integration with tools like Microsoft’s HoloLens in 2016 for viewing holographic models.
| Constant Software Updates | CAD’s “future-proof” feature ensures backwards compatibility and keeps pace with industry developments according to CADENAS. |
| Extense Use Across Industries | Caters to a broad spectrum of professionals from architects, engineers, designers, illustrators to manufacturers. |
| Increased Productivity | CAD promises lower design costs, improved designs, streamlined workflow, and enhanced communication. |
CAD Limitations
- Even though CAD software evolution dates back to the 1960s, user-friendly interface creation is a relatively recent venture.
- The quality and efficiency of the end product is heavily dependent on the user’s technical knowledge and skills.
CAD Use Cases
Use Case 1: Automotive Industry
In the automotive field, CAD streamlines the process of designing complex car parts with increased precision and control over intricate designs.
Use Case 2: Aerospace Sector
For the aerospace sector, CAD allows the creation of advanced 3D models of aircraft components, reducing the margin of error and boosting productivity.
Use Case 3: Graphic Design
Within graphic design, the 3D modelling capability of CAD software provides designers a platform for creating stunning, realistic graphics at an unprecedented speed.
BIM
BIM (Building Information Modeling) formally transforms the traditional building design process, transitioning beyond mere blueprints to incorporate a highly interactive and collaborative 3D model. It renders efficient planning, advanced design, and expert construction of buildings with operational managers, engineers, real estate developers, and contractors all working within the model’s ecosystem.
BIM Top Features
- Expansive 3D visualization aids for better project planning.
- Reduction in waste, promoting sustainable construction.
- Professional execution plan (BEP) for strategic project alignment.
- 3D model sharing for optimized teamwork and operation.
- Improved digitization from BIM for efficient construction progress communication.
| Features | Advantages |
|---|---|
| BIM objects | Smart components with geometry and data attributes for precision. |
| Levels of Maturity | Ranging from 0 (paper-based drawings) to 6 (addition of energy consumption and sustainability data), offering scope for project evolution. |
| Common Data Environment | Eases accessibility of actionable information for involved parties. |
BIM Disadvantages
- Initial cost of implementation can be a drawback for some businesses.
- Lack of adequate training and legal uncertainty may pose as challenges.
- Poor interoperability can impede efficient execution.
BIM Use Cases
Use case 1: Construction Logistics
BIM provides a 3D visualization framework that enables real-time tracking of materials and manpower, ensuring resources are efficiently managed.
Use case 2: Compliance Verification
Using BIM, all design elements can be cross-checked against regulatory guidelines to ensure code compliance, thus reducing rework and revisions.
Use case 3: Asset Management
With BIM, businesses can access digital representations of a facility’s physical and functional characteristics, thus, aiding in efficient asset management.
Grant Sullivan
Content writer @ Aircada and self proclaimed board game strategist by day, AI developer by night.





