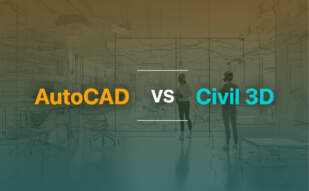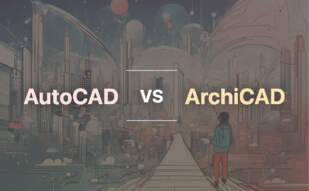Civil 3D by Autodesk is a cutting-edge product tailored for civil infrastructure design and documentation. It incorporates advanced data capture tech and precise calculations for efficient project planning and execution. Ideal for architects, engineers, and city planners, it promotes streamlined workflows and enhanced collaboration in topography and infrastructure projects.
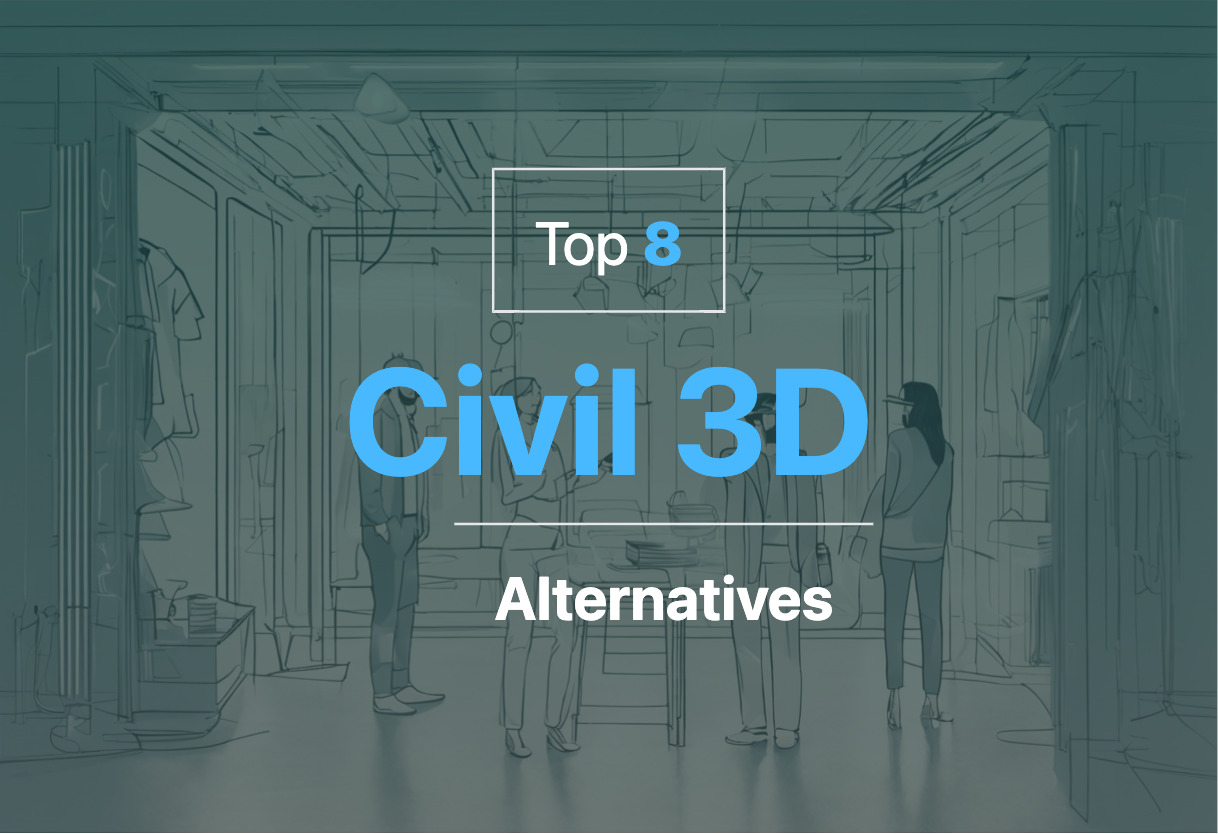
For those exploring alternatives to Civil 3D, options encompass a versatile range of tools such as AutoCAD, Autodesk, AutoCAD Architecture, AutoCAD LT, ArchiCAD, Fusion 360, Blender, and CAD.
AutoCAD
Behold, AutoCAD, the crown jewel of Autodesk, pioneering the realm of Computer-Aided Design and drafting since 1982. Transforming mere ideas into tangible designs with rigorous accuracy, it caters widely to architects, project managers, and engineers.
Top Features of AutoCAD
- Revolutionizes conceptualization of ideas and their transformation to designs of impeccable technical preciseness.
- Empowers customization, automation, and innovation via the provision of Application Programming Interfaces (APIs).
- Boasts a rich heritage of 31 robust versions, promising improvement and growth with each new release.
| Feature | Advantage |
| Vertical product creation | Fosters the establishment of products like AutoCAD Architecture, AutoCAD Electrical, and AutoCAD Civil 3D. |
| Drawing/Version history | Enables tracking of design evolution, fostering deep understanding of ideation and development. |
| Support for a variety of file formats | Ensures compatibility and integration with most 3D printers and applications like 3D Max. |
Limitations of AutoCAD
- The range of functions and commands may, at times, be overwhelming and confusing to navigate.
- A transition from perpetual licenses to subscription pricing in 2016 could be potentially unappealing for those preferring one-off purchases.
AutoCAD Pricing
Honoring its commitment to continuous access, AutoCAD transitioned to a subscription pricing model in August 2016, moving away from their legacy of selling perpetual licenses, thereby ensuring your journey with AutoCAD remains unhindered.
AutoCAD Use Cases
Use case 1: Construction Industry
In the mighty domain of construction, AutoCAD wields its power by providing an impressive suite of Building Information Modeling (BIM) and CAD tools. It played an instrumental role in the construction of the iconic Shanghai Tower
Use case 2: Entertainment Industry
AutoCAD charms the entertainment industry, empowering the creation of enchanting high-quality content with its sophisticated 3D animation software.
Use case 3: Wide Industry Appeal
AutoCAD has marked its majestic presence across industries such as aerospace, aviation, automotive, fashion, medical devices, and oil and gas, proving its universal appeal and flexibility.
Autodesk
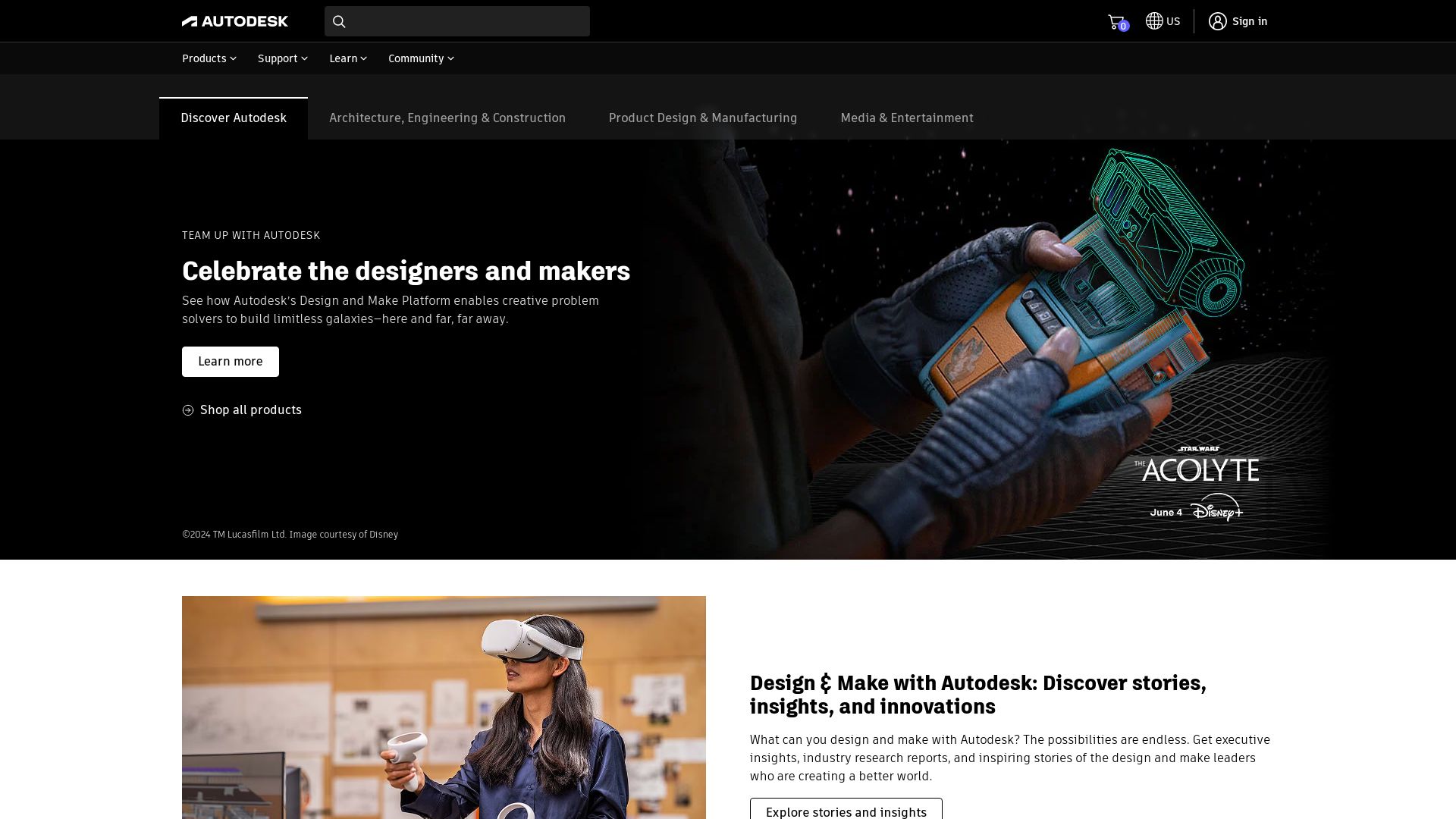
Gracefully adorning the pantheon of digital innovation, Autodesk, a titan of industry born in the heart of San Francisco in 1982, stands majestically as a beacon of inspiration across a spectrum of fields including architecture, engineering, construction, manufacturing, media, and much more.
Autodesk Top Features
- AutoCAD, the crown jewel of Autodesk, emboldens visionaries in architecture and engineering to sketch our world’s future.
- Their digital prototyping software, Autodesk Inventor, Fusion 360, Product Design Suite, serve as the canvas for inventors to visualize, simulate and manifest their dreams.
- Brimming with noteworthy applications, Autodesk offers cutting-edge solutions like Revit for building information modeling, besides visual effect, color grading, animation, and game development.
- Specifically tailored to 2D non-specialized applications, Autodesk’s output formats including DXF and DWG.
- The company also offers certification, strengthening one’s proficiency through programs like Autodesk Certified User and Advanced Certified Professional.
| AutoCAD, AutoCAD LT, AutoCAD for Mac, AutoCAD mobile app | NASA Ames building, San Francisco Bay Bridge, Shanghai Tower, One World Trade Center. |
| Discontinued Products | Volo View, 3D Studio Max, Lightscape, Sketchbook designer, Softimage. |
Autodesk Limitations
- While its portfolio of tools is impressive, they ceased support for Unix environment, Apple Macintosh after AutoCAD Release 13, impacting users.
- Between 2017 and 2019, Autodesk experienced a significant reduction in its workforce that might have affected its evolution pace.
- It has ended support for products like Autodesk Real-Time Ray Tracing Cluster, Autodesk Simulation Mechanical, Autodesk Stingray.
Autodesk Use Cases
Use Case 1: Architecture and Engineering
Through AutoCAD, Autodesk has empowered architects and engineers, aiding in the birth of masterpieces like the NASA Ames building or San Francisco Bay Bridge.
Use Case 2: Manufacturing and Product Design
A lever of invention and innovation. Autodesk’s prototyping software like Fusion 360, Autodesk Inventor, has breathed life into revolutionary products like Tesla’s electric cars.
Use Case 3: Media and Entertainment.
Autodesk’s software including 3ds Max & Maya, has been instrumental in shaping the fabric of the media and entertainment industry. Through it, visual effects, animations, and game development have reached new horizons.
AutoCAD Architecture
AutoCAD Architecture is a robust architectural design software that caters to architects, engineers, and construction professionals. With its extensive array of specialized tools, it aids in drafting industry-specific designs and 3D modeling of structures. Its compatibility with Building Information Modelling (BIM) makes tracking and managing changes a breeze.
AutoCAD Architecture Top Features
- Architectural renovations, wall, door, and window design documentation.
- Room documentation, facilitating precise designing.
- Additional AutoCAD features such as DWG compare, save-to-web, mobile, 2D graphic, shared views, AutoCAD web app, AutoCAD mobile app, PDF import.
- Over 8,500 intelligent architectural components.
- Customization options enabling creation of custom elements and add-ons.
- Collaboration tools enhanced for professional teamwork.
| Feature | Description |
|---|---|
| Display System | Objects are drawn only once, adjusting to match display requirements of various drawings, view directions, degrees of detail. |
| Plan View Updates | Changes made in plan view automatically reflect in all other views. |
| Sustainability | Focused on creating lasting, ecological, economical, and socially viable buildings. |
AutoCAD Architecture Limitations
- Steep learning curve, potentially daunting for new users.
- Its premium pricing may pose as a barrier of adoption.
- Performance can get resource-intensive when working with large or complex building models.
- Technical bugs might occasionally affect user experience.
AutoCAD Architecture Pricing
The AutoCAD subscription plan costs $220 monthly, $1,775 yearly, and $4,795 every 3 years, besides, a mobile app is available for iOS, Android, and Windows phones.
AutoCAD Architecture Use Cases
Use case 1: Architectural Designing
AutoCAD Architecture provides a full suite of tools for architects to create detailed 3D models of buildings, and manage as well as track changes throughout the design process.
Use case 2: Construction Documentation
With AutoCAD Architecture, construction professionals can leverage the software’s robust display system and intelligent components to visualize and plan their projects.
Use case 3: Renovations & Improvements
Engineers can utilize AutoCAD Architecture for designing renovations, and creating room documentation – a crucial aspect in the industry.
AutoCAD LT
AutoCAD LT is a trimmed down variant of Autodesk’s esteemed AutoCAD software. Renowned for its 2D drafting capabilities, it offers an affordable and efficient solution for small teams and individual users who require basic sharing and collaboration opportunities.
AutoCAD LT Top Features
- Wide range of 2D drafting and drawing tools
- User-friendly interface
- Ability to manage custom linetypes, hatch patterns, fonts, and templates
- Supports import and export of multiple file formats like DWG, DXF, PDF, DGN, SAT, STEP, IGES, STL
- Offers Autodesk’s cloud-based platform for simple collaboration and sharing activities
| Operating Systems | Requirements |
|---|---|
| Windows | 2.5-2.9 GHz processor, 8GB basic memory, 10GB disk space |
| MAC | Similar processor speed, 4GB base memory, 4GB disk space |
AutoCAD LT Limitations
- Lacks 3D modeling capabilities
- Cannot automate workflows with AutoLISP
- Offers limited collaboration features compared to the full AutoCAD software
AutoCAD LT Pricing
A monthly subscription for AutoCAD LT can be admired for its affordability at $60. For infrequent users, the Autodesk Flex program allows access through a token system at $3 per token for 24 hours.
AutoCAD LT Use Cases
Use case 1: Architecture and Design
AutoCAD LT offers an accessible option for draftsmen and designers in architecture to create detailed 2D blueprints and schematics efficiently.
Use case 2: Engineering
Engineers seeking to communicate their concepts through detailed drawings can harness AutoCAD LT to achieve this effectively.
Use case 3: Construction
This software brings utility to construction professionals by enabling the creation of precise 2D drafting and documentation.
ArchiCAD
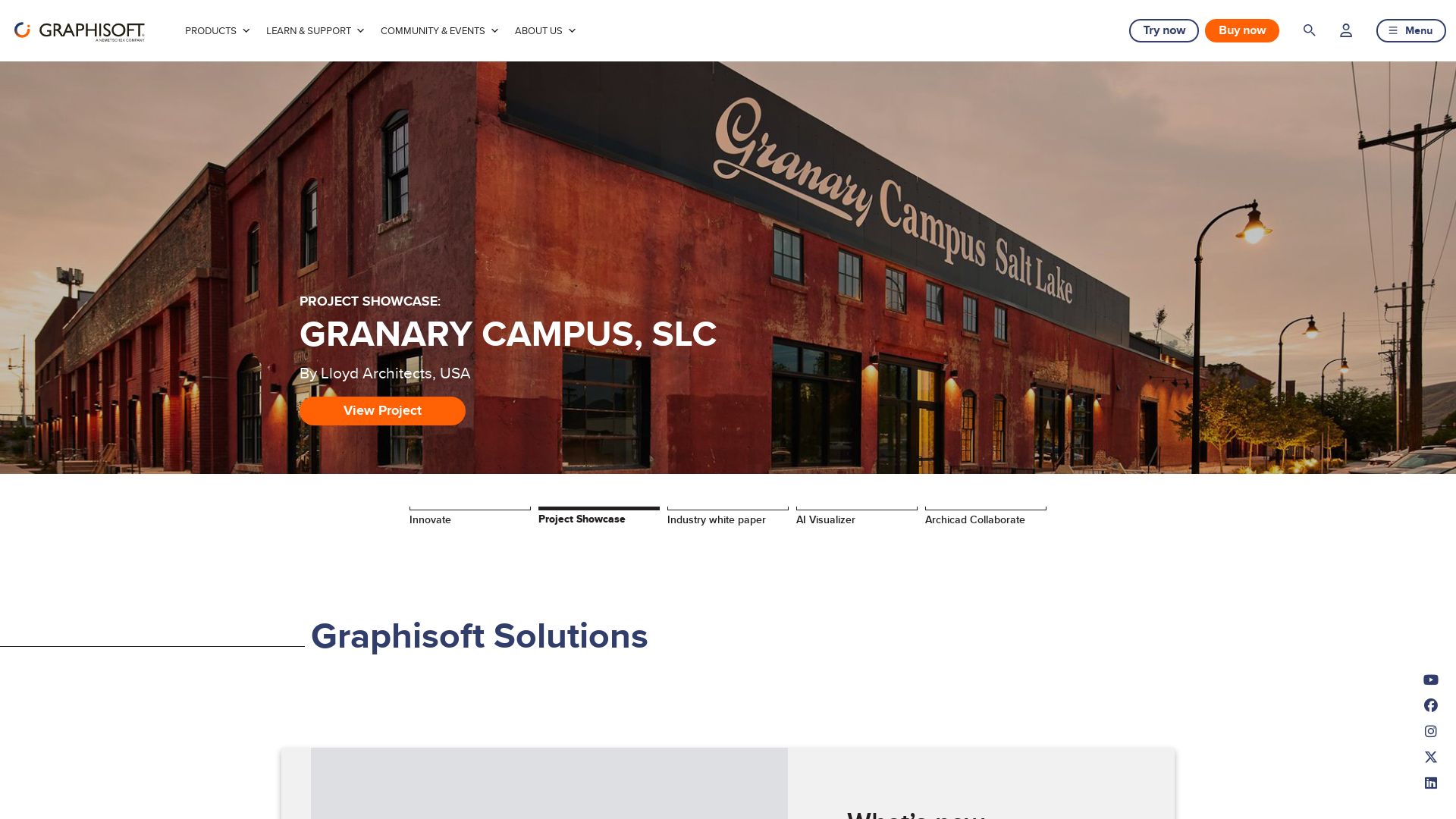
Pioneered by Graphisoft, a Hungarian company, ArchiCAD is a breakthrough BIM CAD software available for both Mac and Windows. A multi-faceted tool that serves both the aesthetic and engineering elements in the design process of the built environment, it was first developed in 1982 for Apple Lisa, revolutionizing how information could be stored within a 3D model.
ArchiCAD Top|Best Features
- 2D & 3D Capabilities: The first CAD product on a personal computer that could create both 2D and 3D geometry.
- Virtual Building Arrangement: Enables users to arrange a “virtual building” consisting of structural elements like walls, slabs, roofs, doors, windows, and furniture.
- Worldwide remote collaboration: Facilitates remote worldwide project collaboration and coordination with its Graphisoft BIM Server.
- Third-party integration: Supports API and ODBC database connections for third-party Add-On developers, with a direct API link to 4D, 5D software.
| File Sharing | Ability to import/export various file types including DWG, DXF, IFC, BCF and more. |
| Open BIM | As one of the pioneers of the Open BIM concept, it advocates transparency and interoperability within CAD communities. |
| Localisation | Available in different languages with various localisation options. |
ArchiCAD Limitations|Disadvantanges|Downsides
- While ArchiCAD is an exceptional tool, the cost may serve as a barrier for some organizations or individuals with budgetary limitations.
- It may possess a steep learning curve for beginners, making it less user-friendly compared to some other alternatives on the market.
ArchiCAD Pricing
The pricing structure varies considerably depending upon the specific plan chosen, the number of licenses purchased, and the version of ArchiCAD being used.
ArchiCAD Use Cases
Use case 1: Architects
Thanks to its comprehensive design suite, ArchiCAD is particularly useful for architects. It allows for the creation of precise 2D and 3D designs, highlights aesthetics, and aids in managing the engineering aspects of a project.
Use case 2: Interior Designers
ArchiCAD provides interior designers with a unique capability to visualize spaces with furniture and fixture placement, promoting a realistic and comprehensive understanding of their designs.
Use case 3: Infrastructure Planners
Infrastructure planners can benefit from ArchiCAD’s functionality, as it allows for efficient planning and visualization of urban development projects.
Fusion 360
Delve into the world of Fusion 360, a cloud-based collaboration platform brought to you by the tech giants, Autodesk. Released on September 24th, 2013, it operates in systems including Windows, macOS, Android, iOS, and across web browsers. This multilingual software is a junction of CAD, CAM, CAE, and PCB design, making it profoundly diverse and useful in multiple fields including electronics, aesthetic design, and architecture.
Best Features of Fusion 360
- Advanced 2D & 3D designing platform coupled with stimulating PCB layouts.
- Realistic rendering, electronics cooling and topology shape optimization.
- Comprehensive integrated software for design, engineering, electronics, and manufacturing.
- Streamlined workflow powered by robust cloud integration.
- Regular feature updates that ensure usability and productivity.
| Feature | Explanation |
|---|---|
| Cloud-Based Collaborative Platform | Enables efficient, analytical co-designing in MCAD and ECAD. |
| Flexible Direct Modeling | Offers greater control in the shaping and design process. |
| Online Learning Resources | A well-knit online community offering a reliable platform for support and learning. |
Limitations of Fusion 360
- Potential malware risks make this software a concerning choice for security.
- Absence of personal keyboard controls may affect customisation and ease of use.
- Unavailability of a web-based standalone version.
Fusion 360 Pricing
While Fusion 360 does offer a limited free version for home use, its full spectrum of features comes with an affordable pricing plan. You can opt for an annual subscription at $545/year or go monthly with a fee of $70/month.
Fusion 360 Use Cases
Use case 1: Electronics
Fusion 360, with its highly efficient CAM and integrated electronics, makes for a fantastic platform for electronic designing and manufacturing.
Use case 2: Aesthetic Design
Its highly sophisticated 2D & 3D designing platform, coupled with realistic rendering, makes Fusion 360 an ideal tool for aesthetic design.
Use case 3: Architecture
Fusion 360’s flexibility in direct modeling and its variety of tools make it a solid choice in the field of architecture.
Blender
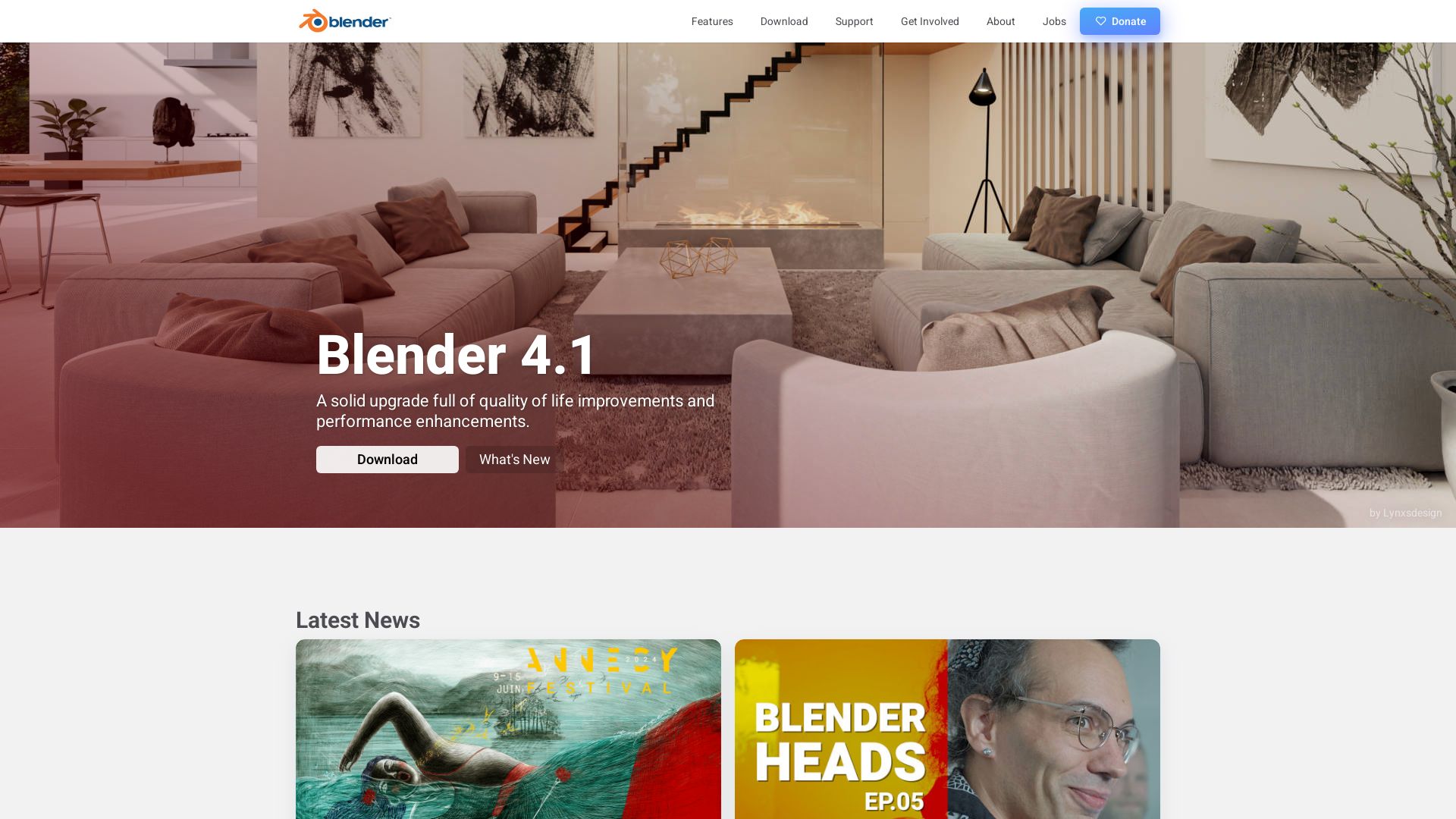
An open-source 3D computer graphics software tool set, Blender boasts a wide array of uses, including animated films, visual effects, art, 3D-printed models, motion graphics, interactive 3D applications, and virtual reality. Its origins trace back to a Dutch animation studio, NeoGeo, before becoming freeware and eventually evolving into the community-driven institution it is today.
Blender Top Features
- Comprehensive 3D modeling toolset
- Advanced UV mapping and texturing capabilities
- Digital drawing and raster graphics editing
- In-depth rigging and skinning functions
- Realistic fluid and smoke simulation
- Efficacious particle and soft body simulation
- Highly detailed sculpting and animation tools
- Outstanding match moving, rendering, motion graphics and video editing features
| Supported OS | Size | Written in |
|---|---|---|
| Linux, macOS, Windows, BSD, Haiku | 193–305 MiB | C, C++, and Python |
| License | Available in | Supported File Formats |
| GPL-2.0 or later | 36 languages | Alembic, 3DS, FBX, DXF, SVG, STL, UDIM, USD, VRML, WebM, X3D, OBJ |
Blender Limitations
- The Blender Game Engine was depreciated in the 2.8 release
- Blender Internal removed in the 2.80 release, moving towards the Eevee renderer
Blender Pricing
One of Blender’s standout qualities is its open-source nature. Accessible to everyone, Blender operates under the license GPL-2.0 or later, costing absolutely nothing for users to download and use.
Blender Use Cases
Use Case 1 – Animated Films
Blender’s animation capabilities are stellar, offering artists all the tools they need to produce high-quality animated productions.
Use Case 2 – 3D Printing
From 3D modelling to UV mapping and texturing, Blender provides a comprehensive toolkit for producing 3D-printed models.
Use Case 3 – Virtual Reality
With its interactive 3D applications and virtual reality features, Blender offers a robust platform for VR content creators and developers.
CAD
Unveiling the potential of CAD (Computer-Aided Design), a masterful tool for designing dynamism in both 2D and 3D realms. This historical game-changer was introduced by Douglas T. Ross in 1959 and has inevitably transformed the design landscape since then.
CAD Top Features
- An innovative solution for 2D, 3D design creation.
- Highly efficient for the automotive and aerospace sectors, thanks to CADAM (introduced in 1965), laying down a robust platform.
- ADAM (Automated Drafting And Machining), forms the backbone of 90% of modern drafting programs, showcasing unprecedented command on design dynamics.
- CAD/CAM functionality which brings CAD designs to life, directing automated machine tools with predefined toolpaths and promotes computer-aided manufacturing.
- Futuristic updates and revisions according to industry trends making it ‘future-proof’ as per CADENAS.
| Tools | Milestones |
|---|---|
| CAD software | AutoCAD software’s launch in 1982 revolutionised design process. |
| CAM | PRONTO, the first commercial, numerical-control programming system by Patrick J. Hanratty in 1957, sparked CAD/CAM inception. |
| Cloud-based CAD tools | Tools like Onshape (2015) and 3D CAD models app by CADENAS (2013) marked new milestones for CAD. |
CAD Limitations
- Despite being a versatile tool, CAD might not be as accessible to those lacking in technical proficiency.
CAD Use Cases
Use case 1
Extensively utilized by architects and engineers for its quality design production at a reduced cost, driving productivity upward.
Use case 2
Immensely popular among graphic designers, animation illustrators and game designers for its high fidelity and tool diversity.
Use case 3
Industry-trusted by product and industrial designers, manufacturers for optimised design improvements and streamlined workflow.
Grant Sullivan
Content writer @ Aircada and self proclaimed board game strategist by day, AI developer by night.



