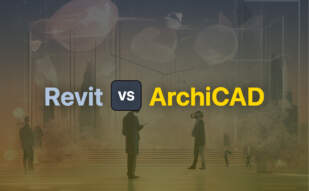For comprehensive planning, design, and construction, BIM offers an efficient, collaborative 3D model approach. However, if your goal is robust parametric modeling and integrated tools for architects, engineers and contractors, opt for Revit.
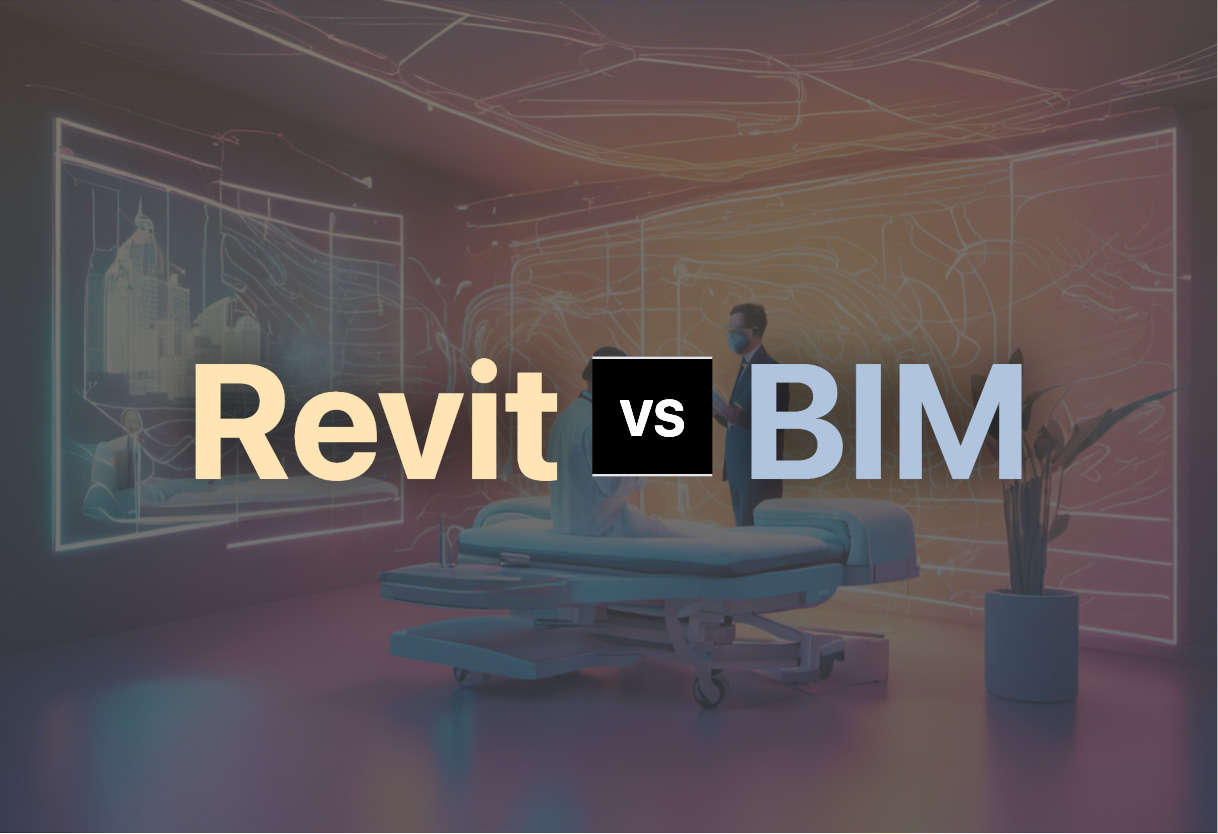
Key Differences Between Revit and BIM
- Revit, born from Autodesk, is a specific software built for BIM workflow, while BIM is a building design methodology consisting of collaborative 3D model work.
- BIM is a multi-stage process covering planning to construction, while Revit is a tool to achieve it, offering 2D drafting, 3D design, and 4D building information modeling.
- Revit applies parametric modeling, auto updates models when changes are made. BIM, on the contrary, is a way of workflow managing building performance and life cycle analysis.
- BIM’s levels of maturity allow increased collaboration, reduce waste. Revit, conversely, focuses on sustainable design through its energy analysis.
| Comparison | Revit | BIM |
|---|---|---|
| Initial Release | April 5, 2000 | Concept emerged in 1975 |
| Use Milieu | Construction | Construction |
| Focus | Planning, Designing, Collaborating in Construction Sector | Planning, Designing, Collaborating in Infrastructure Projects |
| 3D Modeling | Yes | Yes |
| 4D BIM | Yes | Only in advanced stages |
| Collaboration Tools | Present | Present |
| Construction Documentation Generation | Yes | Yes |
| Subscription Model | Yes | No |
| Cost | Between $25-$120 per month | Implementation Expense |
| Interoperability | Yes | Challenging |
| VR Settings | Enabled | Depends on Tool Implementation |
| Cloud Work | Anywhere, anytime | Depends on Tool Implementation |
| Parametric Modeling | Yes | Depends on Tool Implementation |
| Data Analytics | No | Advanced BIM |
| Sustainability | Energy Analysis Tools | BIM Segues to IoT Capabilities |
| Revolution/ Evolution | Already Established, High Utilization | Still Evolving, Increased Demand |
What Is Revit and Who’s It For?
Revit, birthed by Autodesk, has been a leading CAD building information modeling tool since its initial release on April 5, 2000. This potent instrument, intended chiefly for architects, landscape architects, structural, electrical, plumbing engineers, designers, and contractors, was originally fostered by Charles River Software in 1997 and subsequently acquired by Autodesk in 2002.
This software was specifically constructed for parametric modeling in the construction sector and features the capacity for 2D and 3D design components along with 4D building information modeling. Revit is now the go-to for 50% of 3D modeling workflows according to the UK-based NBS BIM report.
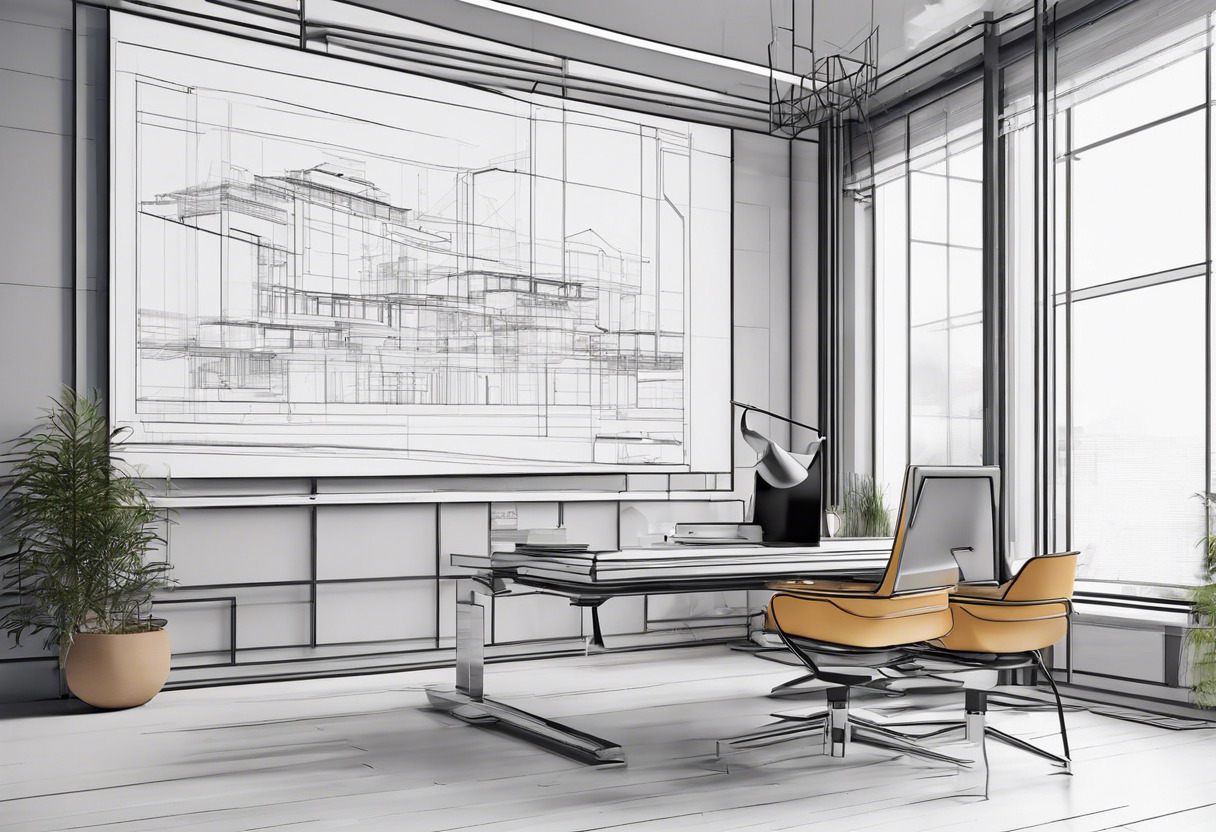
Pros of Revit
- Highly adapted for 3D modeling and full lifecycle documentation of architectural, structural, MEP systems.
- Features Parametric Modeling with assigned dimensions, properties to 2D/3D information.
- Enables real-time team collaboration in VR settings.
- Cloud remote work allows access anytime, anywhere.
Cons of Revit
- Subscription can be pricey, ranging between $25 and $120 a month.
- Steep learning curve for newbies.
What Is BIM and Who’s It For?
BIM (Building Information Modeling) is a critical process deployed for effective planning, design, and construction of buildings. Originating from the concept of “Building Description System” in 1975, BIM has evolved into a highly collaborative 3D model that allows architects, engineers, real estate developers, contractors, and manufacturers to harmonize seamlessly within the model.
Its object components are intelligent with geometry and data attributes, expanding from traditional blueprints and propelling BIM into the future arena of digital technologies and sustainable construction.
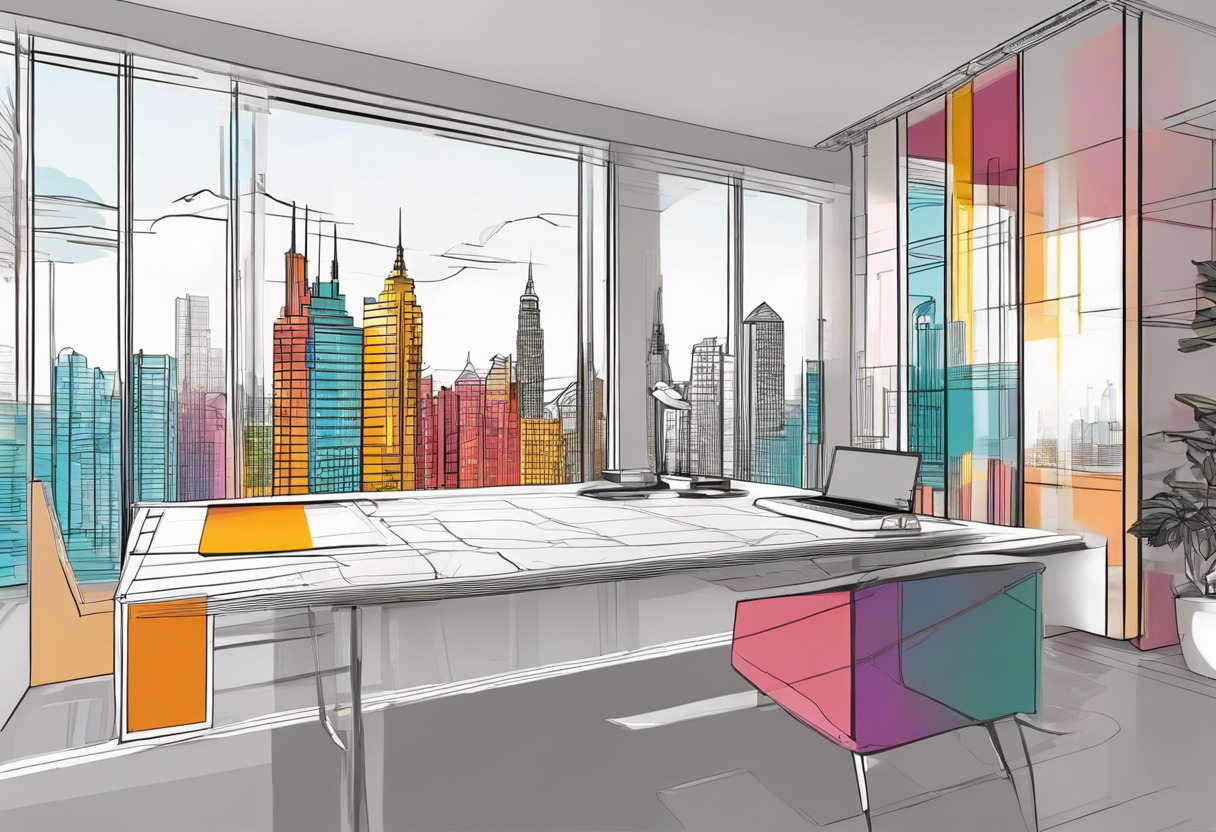
Pros of BIM
- Better 3D visualization, increased collaboration, and simplified communication.
- Reduction in construction waste and rework revisions.
- Efficient as a tool for asset management, ensuring on-time project completion, enforcing safety protocols and quality assurance policies.
Cons of BIM
- Implementation challenges: high costs, scarcity of training, and poor interoperability.
- Legal uncertainty.
Revit or BIM: Which Deserves Your Attention?
As we navigate the intersection of virtual and architectural reality, the verdict rests thus:
Developers and Game Makers
For developers and game makers, Revit is the better choice. Its robust 3D modeling capabilities, vast material libraries, and rendering plug-ins make it fantastic for creating immersive, virtual environments. Revit is also favored for its automated workflow, keeping the entire project updated with a single point of alteration.

AR/VR Creators
AR/VR creators, this debate leans in favor of Revit. Its interoperability with other Autodesk software and capability to integrate with VR settings for real-time team collaborations make it an unsurpassed choice for creating stylized virtual universes.

Architects and Contractors
Architects and contractors, the more holistic, bigger-picture view of BIM may serve you better. With its intelligent organization of comprehensive project information and emphasis on collaborative teamwork, BIM delivers a streamlined pathway from concept to construction, including the facility management phase.

Real Estate Developers
For real estate developers, the comprehensive lifecycle mapping and asset management capabilities of BIM make it the smarter choice. BIM’s ability to prevent coordination issues, its hold on legal certainty, and its advanced digitizations make it an invaluable tool.
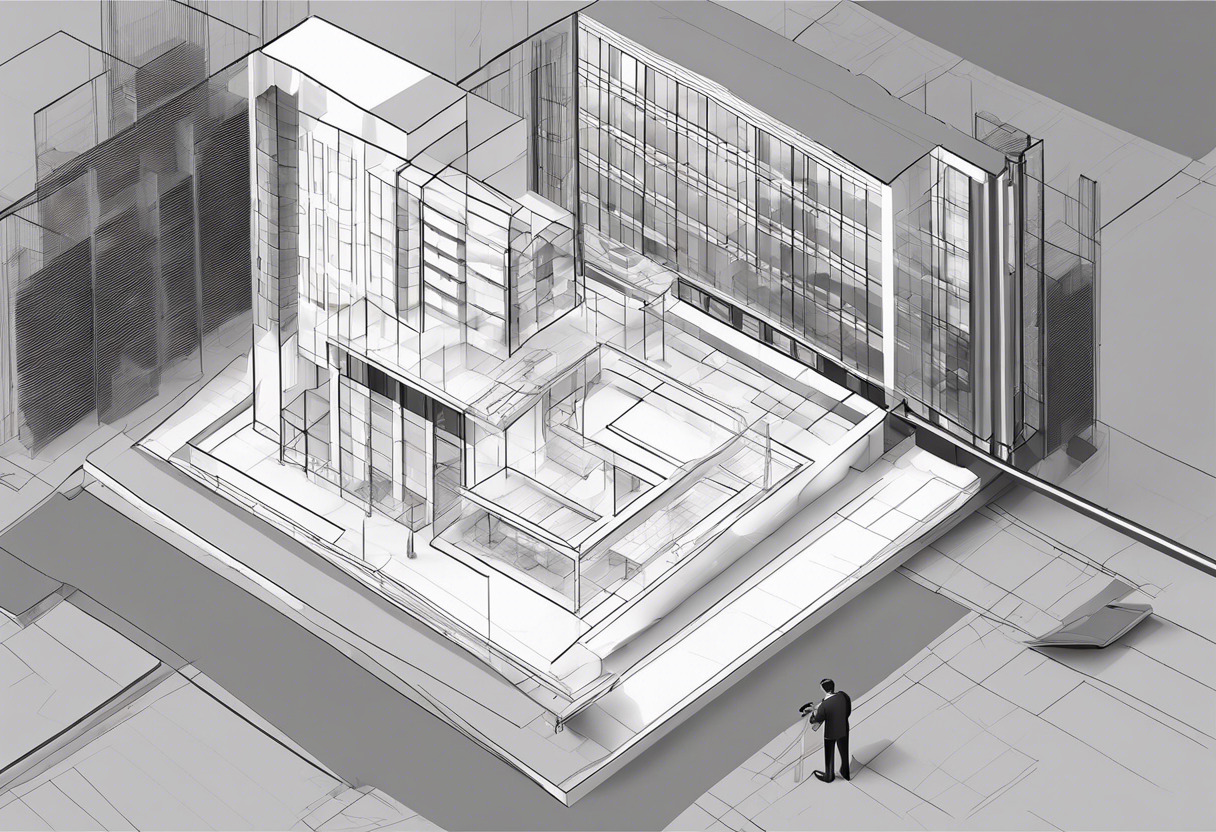
When choosing between Revit and BIM, consider your role – for designers and game makers eager for immersive 3D models, Revit is a standout. However, for a comprehensive, project-wide overview from planning to building and beyond, BIM holds the competitive edge.
Hannah Stewart
Content writer @ Aircada, tech enthusiast, metaverse explorer, and coffee addict. Weaving stories in digital realms.




