
AutoCAD
The dawn of computer-aided designs was marked by one transformative software, AutoCAD. The brainchild of Autodesk, this epoch-making application made a splash in 1982 as the first CAD system tailored for personal computers. Cutting across various sectors, architects, engineers, and project managers alike have leveraged its capabilities for their complex design needs.
AutoCAD Key Features
- Highly Customizable: AutoCAD parents Application Programming Interfaces (APIs) enabling users to tailor the program to their needs.
- Robust Design Capabilities: With its bedrock in producing both 2D and 3D drawings, it breathes life into ideas, swiftly carrying out design calculations and simulations.
- Evolutionary: The software has evolved over 31 versions since its initiation, demonstrating a consistent commitment to user-centered growth.
| Feature | Description |
|---|---|
| Vertical Products | AutoCAD has brought forth creative solutions like AutoCAD Architecture, AutoCAD Electrical and AutoCAD Civil 3D. |
| Drawing History Feature | Keeps track of design evolutions, storing different versions of drawings over time. |
| Varied File Format Support | Supports a cavalcade of file formats, including those favored by most 3D printers. |
AutoCAD Downsides
Despite its iconic status, the software is not without its drawbacks, most notably: the transition to subscription pricing introduced on 1 August 2016 which may not appeal to all users; A steep learning curve for newcomers; And a potentially overwhelming number of features and commands.
AutoCAD Use Cases
Construction Industry
The construction story of the Shanghai Tower, whose intricate twist structure was captured using AutoCAD, attests to its pivotal role in the construction industry. It’s also the fulcrum of the Autodesk Building Design Suite which fuses BIM and CAD tools.
Entertainment Industry
Molding high-grade content is a breeze with AutoCAD’s 3D animation software leading to its integration in the entertainment industry.
Aerospace and Automotive
In industries where design dictates function such as aerospace and automotive, AutoCAD is a trusted companion, utilized to ensure accurate, top-notch designs.
ArchiCAD
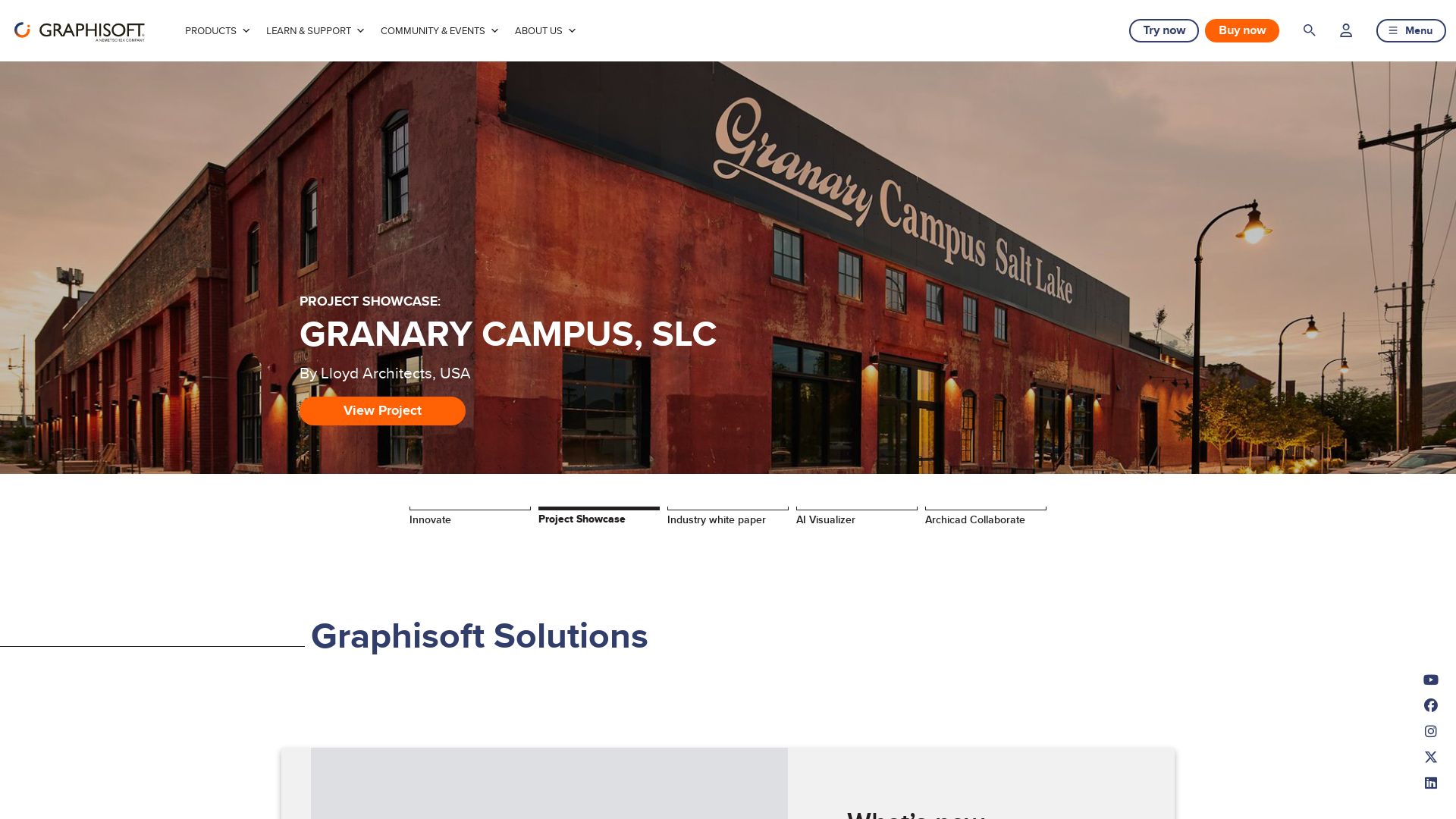
Embodying the spirit of relentless innovation, ArchiCAD hails from the esteemed forges of the Hungarian company Graphisoft. Acknowledged as a pioneer in BIM CAD software, ArchiCAD was ground-breaking even in its fledgling state when it first emerged for the Apple Lisa in 1982. Serving both Mac and Windows users, the software goes beyond superficial appeal, offering integrated solutions for the aesthetic and engineering aspects central to the design process in the realm of the built environment.
ArchiCAD Top Features
- An umbrella of 2D and 3D drafting, visualization, and BIM functions, catering to architects, designers, and planners.
- A groundbreaking ability to house substantial information within the 3D model.
- Crafting a “virtual building” using data-enhanced parametric objects and virtual structural elements.
- Enabling collaborations across the globe with its unique file exchange solution.
- Superior third-party add-on integration support via ODBC database connections and API.
| Feature | Description |
|---|---|
| BIMx format export | Allows viewing on an array of desktop and mobile platforms. |
| Extensions | Functional enhancements and seamless integration with other applications. |
| Open BIM conception | Promotes interoperability and data fluidity in the AEC industry. |
ArchiCAD Downfalls
- The advanced features may present a learning curve for beginners.
- ArchiCAD‘s pricing structure might be prohibitive for small businesses or individual users.
- Despite having numerous third-party integrations, it still lacks some in-demand tools.
ArchiCAD Pricing
The pricing for ArchiCAD varies depending on the chosen plan, number of licenses required, and versions of ArchiCAD in use.
ArchiCAD Use Cases
Use Case 1: Architectural Design
ArchiCAD provides a comprehensive toolkit for architects, facilitating the design of complex structures with 2D and 3D drafting functionalities and a vast array of virtual building elements.
Use Case 2: Urban Planning and Design
Urban planners and city designers can utilize ArchiCAD and its BIM functions to construct and visualize potential urban landscapes.
Use Case 3: Interior Design
Interior designers aiming for a precise depiction of their vision can lean on ArchiCAD, as its ability to work with data-enhanced parametric objects paves the way for sophisticated room layouts and detailed finishes.
OpenSCAD
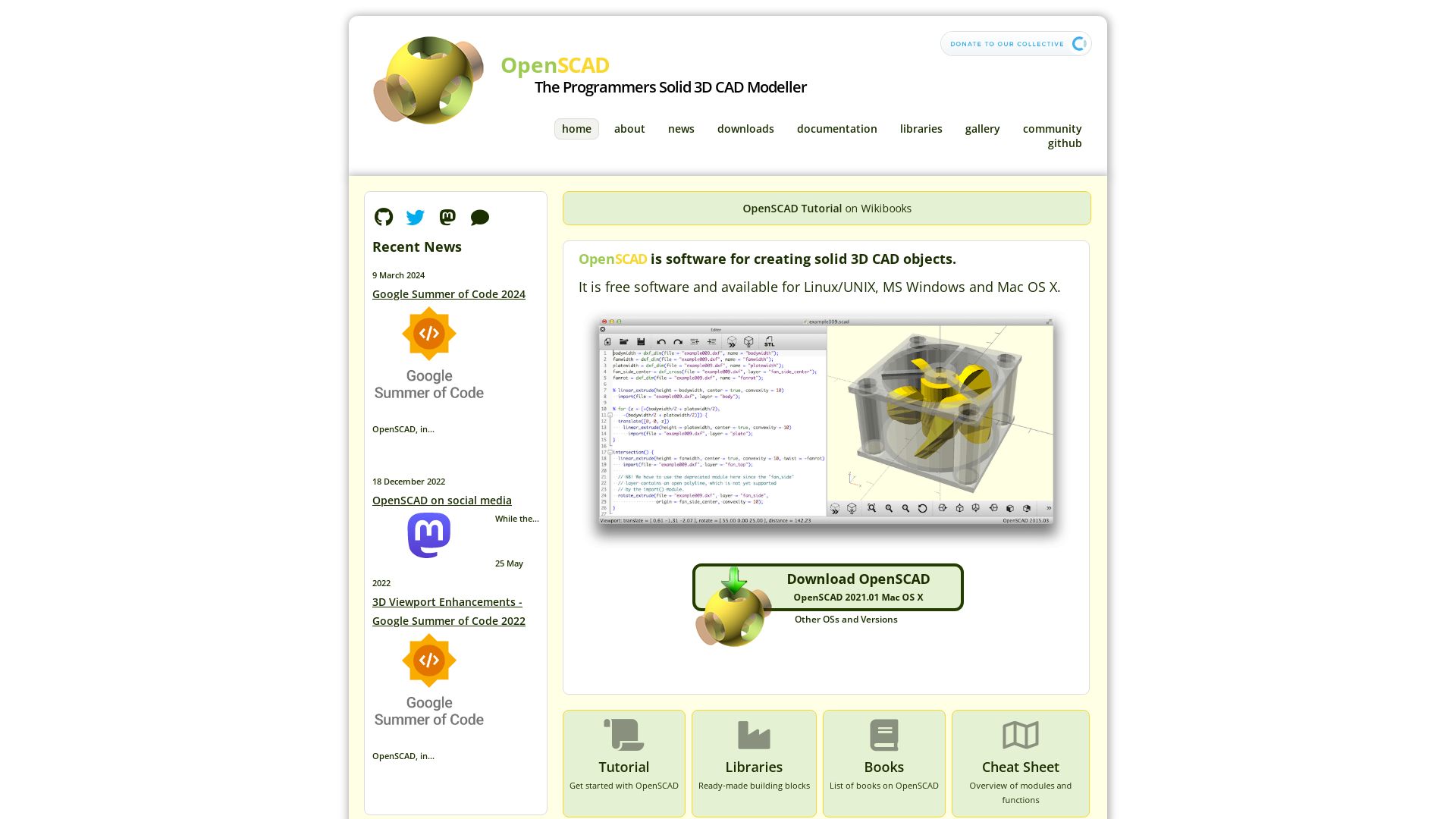
A powerful, free software, OpenSCAD specializes in creating solid 3D CAD objects. Launched in February 2010, this software uses a unique desciption language and can be operated across various platforms including Linux, macOS, and Windows. With a focus on the CAD aspects, OpenSCAD has revolutionized the world of 3D modeling.
OpenSCAD’s Top Features
- Utilizes its unique description language for 3D modeling
- Offers excellent reproducibility in creating 3D models and parametric designs
- Integrated with CGAL and OpenCSG for precision and speed
- Supports various file formats like STL, OFF, AMF, and 3MF
| Feature | Benefit |
|---|---|
| Constructive Solid Geometry and extrusion of 2D outlines | Provides two main modeling techniques for flexible design |
| Textual nature of SCAD files | Allows for easy version control and integration with systems like Git |
| Capability to track changes and create different versions of models | Promotes enhanced collaboration |
OpenSCAD’s Limitations
- Less intuitive than interactive 3D software
- Lack of native support for complex textures and colors
- Some learning curve due to its coding-based approach
OpenSCAD Pricing
OpenSCAD is an open-source software making it completely free to download and use, contributing to its accessibility and widespread adoption.
OpenSCAD Use Cases
Designing Open-Source Hardware
This open-source CAD tool is recommended for those looking into the design and manufacture of open-source hardware. Its powerful capabilities, such as version control and reproducibility, allow for precision and control in creating components.
3D Printed Parts
OpenSCAD is also used in the design of 3D printed parts, providing users with full control in the modeling process, complemented by its capabilities of reading and creating STL and other 3D file formats.
Engineering Applications
The software is beneficial for various engineering applications where precision and reproducibility are key. Its compatibility with Git makes it suitable for collaborative work, tracking changes, and creating different versions of models.
FreeCAD
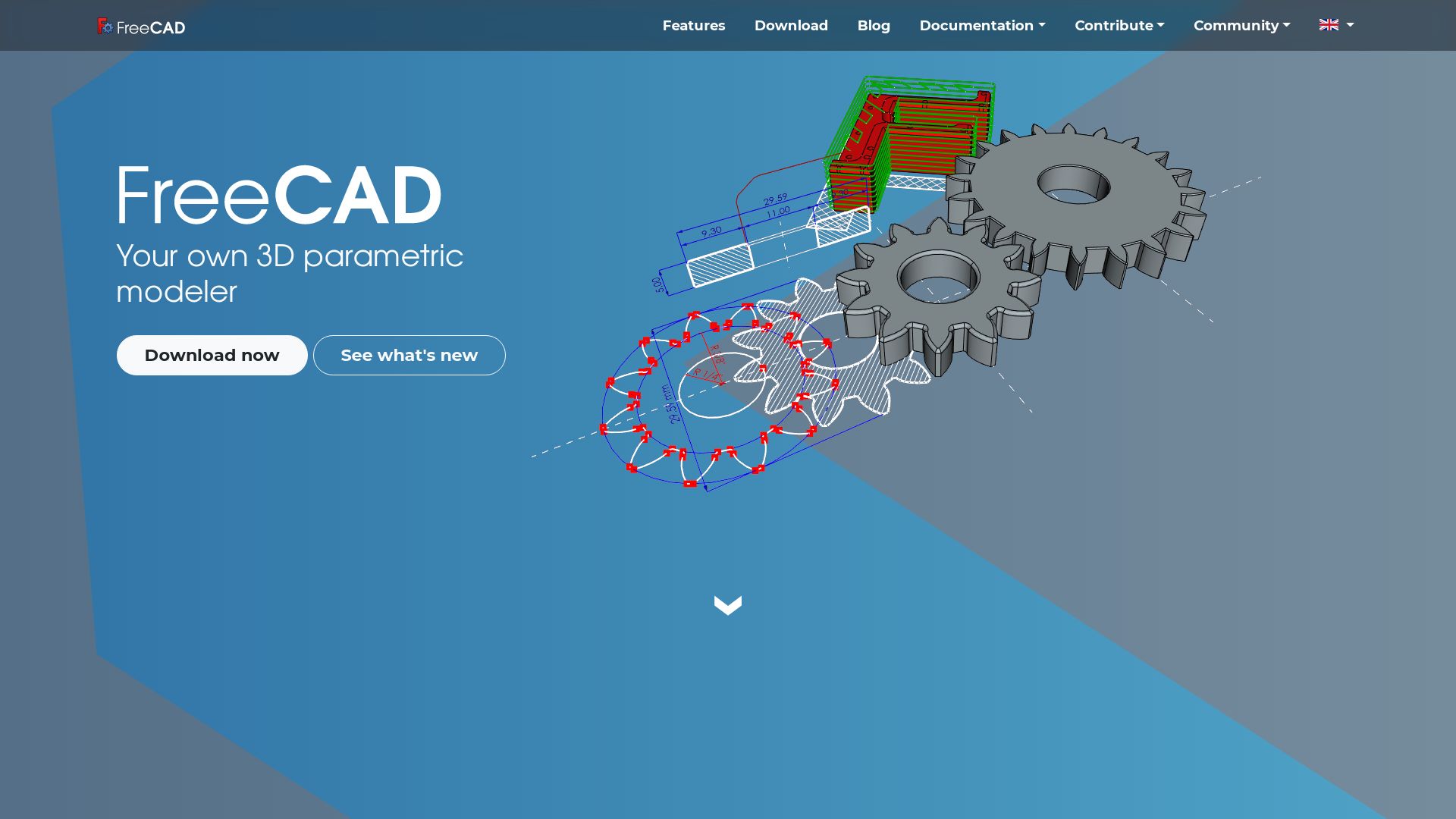
Meet FreeCAD, a master-of-all trades general-purpose 3D CAD modeler and BIM software, lighting up the world of mechanical engineering product design. Advancing its skills, this switch hitter is now a hit in various other engineering zones too. Not to mention, FreeCAD is totes free and open-source!
FreeCAD’s Shiny Features
- Compatible with Linux, macOS, Windows – Adaptability is its middle name.
- Extended functionality with Python – Who doesn’t love a flexible Python charm?
- Feature-based parametric modeler – Now, isn’t that a mouthful of sweet, sweet features?
- Advanced functionality with plugins – Because a little robo-enhancement never hurt anyone.
- 3D models from 2D sketches – Moving up in dimensions (literally!)
| Feature | Superpower |
|---|---|
| Modular software architecture | No need for core system modification while adding extras |
| Integration with CADENAS 3D models searcher, 3DfindIT.com | Scours the depths of the 3D realm to find what you need |
| Objects designed as solid structures | Real-life simulations using sturdy 3D models |
FreeCAD Downplays
- Limited capabilities for direct 2D drawing, animation or 3D model manipulation – Not exactly an Oscar-winning animator.
- Experienced software license issues with GNU LibreDWG library for DWG support – Classic nerd-rage wars.
- Can only import and export limited DWG format subset via the ODA File Converter – Not a smooth multitasker in every arena.
FreeCAD Pricing
Dig into your pockets! Go ahead. Feel that? It’s the sweet, sweet absence of any financial constraint because FreeCAD is Free. Open-source for the win!
FreeCAD Use Cases
Use case 1: Mechanical Engineering
Take your mechanical engineering designs to boundless heights with FreeCAD’s parametric model adjustments.
Use case 2: Architecture and Construction
With the Arch Module, expand your architectural and construction designs beyond the realms of your imagination.
Use case 3: 3D Printing
G-code support makes 3D printing that model of an espresso machine for your Lego friends as easy as pie!
SketchUp
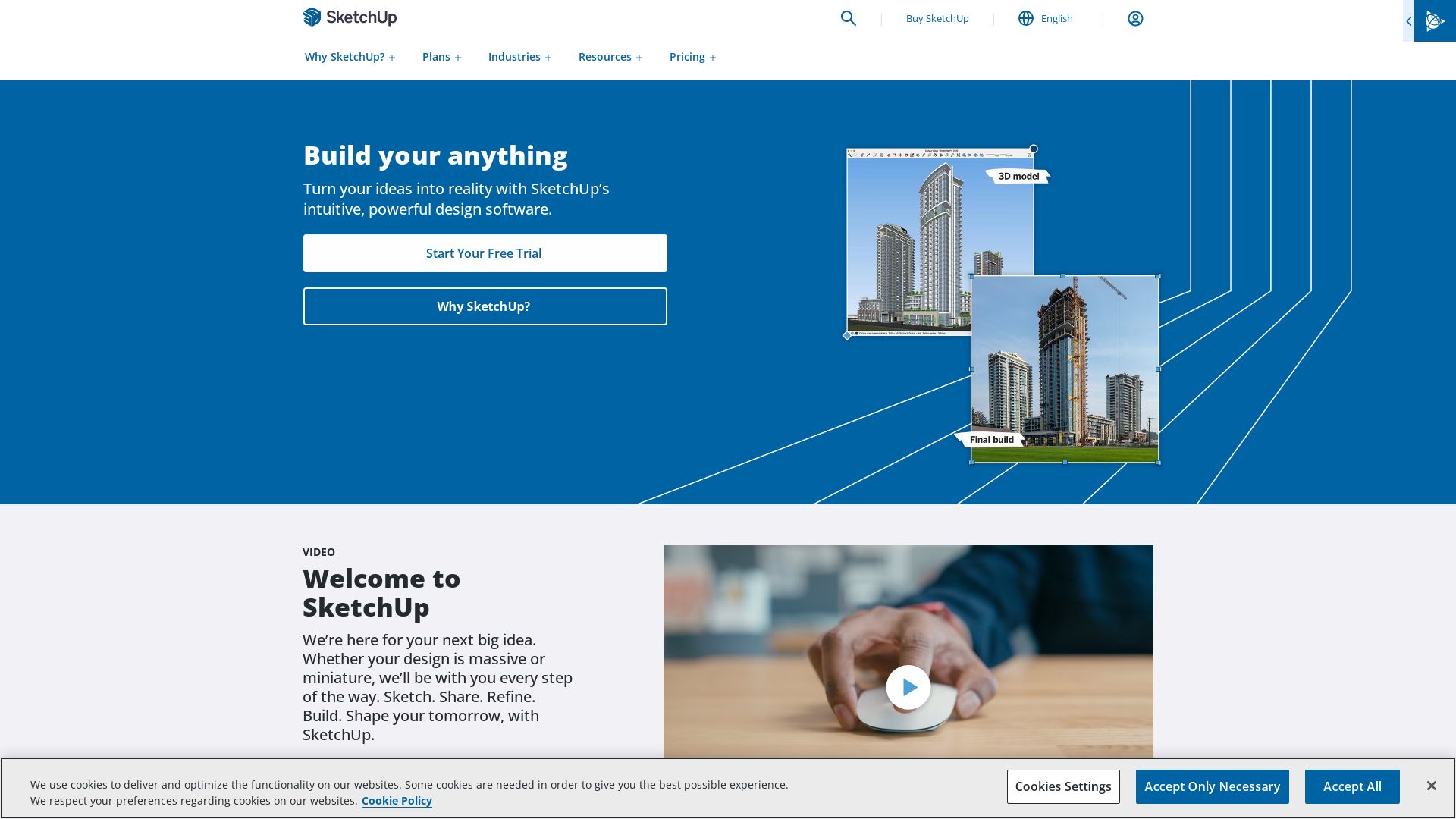
SketchUp, developed by Trimble Inc., is a 3D modeling CAD program widely used in various disciplines including architecture, interior design, product design and more. It is known for its functionality, ease of use, and being suitable for both beginners and experts.
SketchUp Top Features
- Smart Drawing Tools: Enables effortless and precise modeling.
- 3D Warehouse: Robust collection of 3D models accessible for users.
- Plugins and Extensions: Amplify SketchUp’s functionality.
- Real-time Collaboration: Facilitates synchronized work across teams.
- Rendering Options: Offers an array of styles for surface rendering.
| Extended Features | Details |
| Compatibility with V-Ray | Enables photorealistic renders |
| Extensions | Feature enhancements available through Trimble Extension Warehouse |
| File Format Support | .3DS, .DAE, .DEM, .DDF, .DXF, .DWG, .IFC (.IFCZIP), .KMZ, .STL, PDF |
SketchUp Limitations
- No extension support in SketchUp Free, the web-based version.
- Subscription business model might not be preferred by all users.
SketchUp Pricing
SketchUp operates on a subscription model with a free web-based app, SketchUp Free, and three paid subscriptions: SketchUp Shop, SketchUp Pro, and SketchUp Studio.
SketchUp Use Cases
Use Case 1 – Architecture and Interior Design
SketchUp’s ease of use and smart drawing tools simplify the creation of complex architectural designs and interior spaces. Its extensive 3D Warehouse provides an array of models that can be leveraged by designers.
Use Case 2 – Industrial and Product Design
An array of rendering options and compatibility with V-Ray enables designers to visualize products realistically, enhancing the overall design process.
Use Case 3 – Film and Video Game Development
The platform’s real-time collaboration tools facilitate synchronization across teams, while the availability of plugins and extensions enhance game development workflow.
Blender
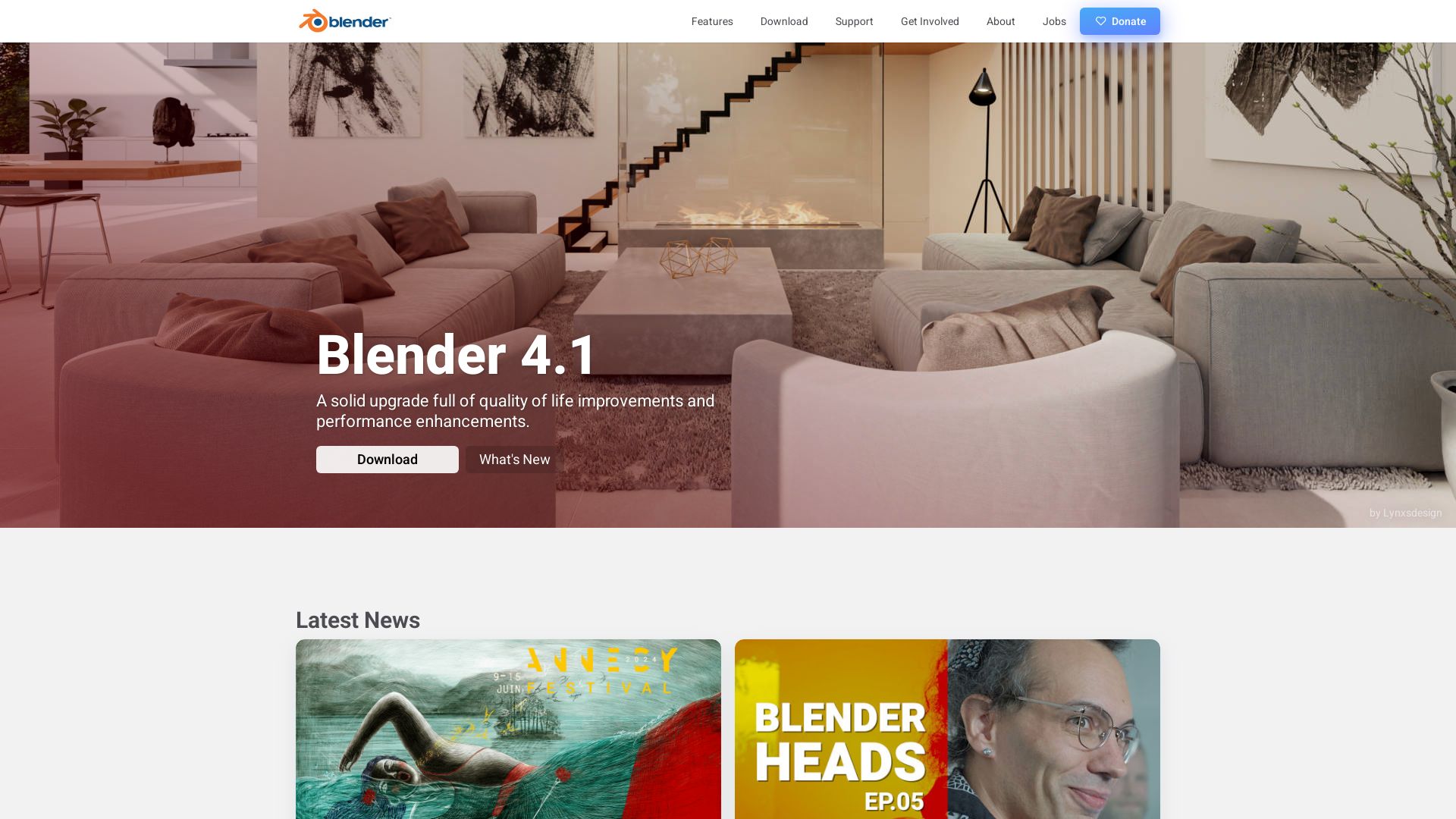
Since its inception in 1994 by Dutch animation studio NeoGeo, Blender has garnered acclaim as a robust 3D computer graphics software tool set. Renown for its use in varied applications ranging from animated films to VR, it has thrived as a free, open-source tool under the stewardship of the non-profit Blender Foundation.
Blender Top Features
- Comprehensive 3D modeling, UV mapping, and texturing
- Fluid and smoke simulation, particle simulation, soft body simulation
- Match moving, rendering, motion graphics capabilities
- Video editing and compositing tools
| Supported OS: | Linux, macOS, Windows, BSD, Haiku |
| Size: | 193–305 MiB |
| Supported 3D file formats: | Alembic, 3DS, FBX, DXF, SVG, STL, UDIM, USD, VRML, WebM, X3D, OBJ |
Blender Limitations
- The Blender Internal renderer was removed in 2.80 in favor of the Eevee renderer
- Blender’s Game Engine was depreciated as of the 2.8 release
Blender Pricing
One of Blender’s indisputable perks is its cost-free availability. As an open-source tool, users are bestowed unrestricted access to Blender’s comprehensive features.
Blender Use Cases
Use case 1 – Animated Film Production
Blender’s wide array of animation and rendering capabilities make it ideal for film production, offering an all-inclusive environment for the creation and production of animated films.
Use case 2 – Motion Graphics
Motion graphic artists can leverage Blender’s intricate simulation and rendering tools to produce immersive and visually stunning multimedia content.
Use case 3 – 3D Printing
With compatible 3D modeling and sculpting tools, Blender is equally suited for designing 3D-printed models, offering various export format options to facilitate a seamless printing experience.
Wokwi
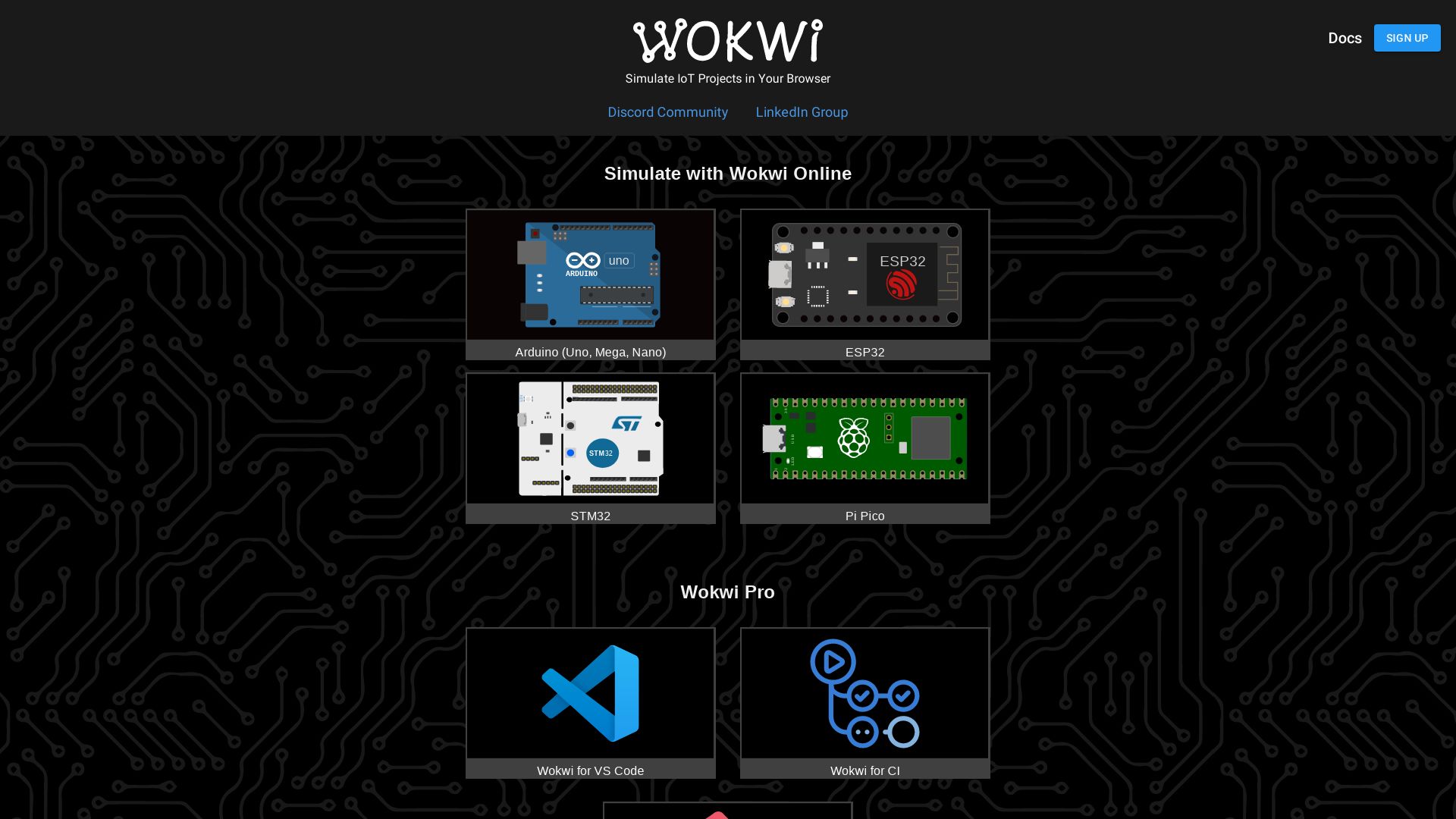
An online electronics simulator, Wokwi is designed to simulate popular boards, sensors, and parts such as Arduino, ESP32, and STM32. With no limiting virtual hardware components and a feature-rich environment, Wokwi is a convenient and mistake-friendly platform for electronics enthusiasts.
Wokwi Top Features
- Unlimited Simulation: Simulates Arduino Uno, Mega, Nano and a wide array of sensors and parts.
- Free & Easy Setup: No need for physical components or laborious setup; simulates in an online environment.
- In-Detailed Functionality: Capabilities to alter wire colour, invisibility, renaming projects, and adding new files.
- Community Support: Offers a maker-friendly community, plus linking to Discord channels.
- Tool Integration: Integration with Visual Studio Code, debugging with GDB, and WiFi simulation capabilities.
Wokwi Limitations
- Limited to Arduino models UNO, Mega, Nano.
- Using advanced features requires a Club membership.
Wokwi Pricing
Wokwi is free to use with a Club membership option available that allows access to more advanced features.
Wokwi Use Cases
Use case 1 – Hardware Testing
With no risk of damaging the virtual hardware, Wokwi is a safe environment to trial new hardwares and ideas.
Use case 2 – Step-by-Step Learning
A perfect solution for learning and practicing, it walks users through how to use, add, modify, and delete parts, wires etc.
Use case 3 – Community Collaboration
With shareable project links and a maker-friendly community, it is an excellent platform for collaboration and exchange of ideas.
AutoCAD Architecture
Select AutoCAD Architecture when you want a software that offers a bit more than just basics. It’s a comprehensive solution for architects, designers, and construction professionals who are on the lookout for powerful yet specific design and documentation tools.
AutoCAD Architecture Top Features
- Dynamic architectural renovations with over 8,500 intelligent architectural components.
- Sleek wall, door, and window designs with customizable options.
- Shared views, DWG compares, built-in AutoCAD mobile and web apps, enhancing collaboration amongst professionals.
- Specialized tools for creating detailed floor plans, sections, and elevations.
| 3D modeling capabilities | Create detailed 3D models of buildings and design spaces on a new dimension. |
| Building Information Modelling (BIM) | Easily manage and track changes to your building models and data throughout the design process. |
| Design Documentation | Takes you from early idea stages to full-blown construction documents seamlessly. |
AutoCAD Architecture Limitations
- It has a steep learning curve, making it difficult for newcomers to navigate.
- Its cost could be a barrier for individuals and small organizations.
- May present with bugs or technical issues that might affect your user experience.
AutoCAD Architecture Pricing
From as low as $220 monthly, to a yearly subscription of $1,775, or $4,795 for every 3 years. There’s also a mobile app that enhances your drafting experience if you are constantly on the go.
AutoCAD Architecture Use Cases
Use case 1: Architectural Firms
Ideal collaborative tool for designing, drafting, and documentation of various projects. Handles large scale and complex building models with efficiency, making it a must-have in any firm
Use case 2: Construction Professionals
From design documentation to creating elevation views, it offers a comprehensive set of tools tailored specifically for the construction industry.
Use case 3: Public and Private Clients
In visioning a strong focus on sustainability; it’s best suited for designing ecological, economical, and socially viable buildings.
Civil 3D
Born from the notable lineage of Autodesk, Civil 3D is a powerful tool for infrastructural design and documentation. Its extensive capabilities make it widely used in creating intricate designs of roads, highways, bridges, railroads, and other civil engineering structures.
Top Features of Civil 3D
- Advanced calculations for master planning, using latest data capture technologies.
- Capability to create, edit, and publish drawings of complex infrastructure projects like highways, bridges, junctions and more.
- Seamless integration with industry-leading data collectors like Leica, Trimble, and Carlson.
- Customized solutions possible due to API and third-party application integration.
- Supports exploration of different design alternatives with an integrated drafting environment.
| File Format | Native .dwg file format, sharing support in .dxf format |
| Subscription Model | Offers AutoCAD LT for a lower cost version with reduced capabilities and supports cloud-based storage. |
| Added Tools | Tools for smooth integration with Google Earth and construction limitations rendering with updated volumes. |
Limitations of Civil 3D
- High price point which may affect personal and small-scale designers.
- Objects created with educational and student versions cannot be utilized for commercial use.
- Lack of diverse plans for users with less project requirements.
Use Cases – Unique to Civil 3D
Use Case 1
For infrastructure projects like roads, highways and bridges, Civil 3D’s advanced calculations and integration with industry-leading data collectors make it an optimal choice to bring concepts to life.
Use Case 2
In the realm of city planning and design, Civil 3D allows for the exploration of diverse design alternatives, facilitating efficient and effective project implementation.
Use case 3
Small to medium scale architects and designers can utilize the powerful tools of Civil 3D to create and edit detailed structural drawings, ensuring a more streamlined and coordinated work process.
CAD
Enter the vast realms of 2D and 3D creation with CAD (Computer-Aided Design)—an integral instrument initially defined by Douglas T. Ross in 1959. Bestowed with the might of progressive programmability since the 60s and 70s, CAD is an ace utility for automotive and aerospace sectors. Honouring a journey shaped by the profound contributions from CADAM, ADAM, IBM, Autodesk, AutoCAD and Dassault Systèmes among others, CAD’s insightful evolution is a testament to iterative technological leaps.
CAD Top Features
- Dynamic Capabilities: Moving beyond 2D, CAD’s 3D modelling capabilities (since 1985) invite you to a richer design paradigm.
- Integrated Workflows: CAD/CAM amalgamation directs automated machine tools on predefined toolpaths, creating a dynamic synergy of design and manufacturing.
- Backward Compatibility: CAD software rides the waves of industry advancements. Yet, it is mindful of its roots— it is “future-proof”, ensuring older versions still remain accessible.
- Wide User Base: CAD’s appeal extends to architects, engineers, graphic designers, animators, fashion and product designers, manufacturers and more.
- Productivity Enhancements: CAD’s intervention often results in diminished design costs, elevated productivity, communication enhancements, and streamlined workflow efficiencies.
| Feature | Explanation |
|---|
CAD Limitations
- Technical Complexity: While CAD’s features are impressive, they also require a steep learning curve—an obstacle for novice users and smaller entities.
- High Costs: The pricing of CAD software often skews towards the premium side, posing challenges for small businesses and freelance professionals.
- Resource Consumption: CAD software is notoriously resource-intensive, demanding high-performance hardware to run smoothly— an obstacle for entities on budget constraints.
CAD Use Cases
Use case 1: Automotive and Aerospace engineering
For the high-stakes domains like automotive and aerospace where precision is paramount, CAD is an irreplaceable ally, aiding the creation of intricate designs and hundreds of iterations, ensuring the best possible outcomes.
Use case 2: Manufacturing
Producing a physical product, whether at a mini or mega scale, is fraught with challenges. CAD provides the necessary tools for creating, testing and refining designs before they hit the manufacturing floor.
Use case 3: Gaming and Animation
For game designers, animators and VFX artists, CAD empowers them to manifest intricately crafted digital environments, phenomenal vehicles and other dimensional aspects that add to the sensory richness of the player/viewer experience.
AutoCAD LT
Behold AutoCAD LT, a widely-acceptable derivative of the globally renowned CAD software: AutoCAD. Preferred by small teams and individuals, this software provides basic sharing and collaboration tools while maximizing efficiency in drafting and engineering processes.
AutoCAD LT Top Features
- Admirable 2D drafting tools: Offers professional-grade, intuitive tools for producing accurate 2D drawings.
- Interface customization: Allows users to personalize tool palettes to enhance accessibility.
- User-friendly: Offers reduced learning curves, making it suitable for newbies and pro users alike.
- Flexible file support: Supports numerous file formats (DWG, DXF, PDF, STL, and more).
| Feature | Brief Explanation |
|---|---|
| Cloud storage | Integrates with the cloud for efficient data storage and retrieval. |
| Comprehensive online tutorials | Abundant resources to enhance user knowledge and application of the software. |
AutoCAD LT Limitations
- Lacks 3D capabilities as compared to full AutoCAD.
- Limited collaboration features restricts productive teamwork.
- Lacks advanced automation, conferring an undue constraint on the creation of specialized tools.
AutoCAD LT Pricing
The AutoCAD LT monthly subscription stands at a budget-friendly rate of $60. Autodesk’s Flex program offers affordable rates for infrequent users, charging $3 per token for a 24-hour access.
AutoCAD LT Use Cases
Use case 1 – Individual drafters
AutoCAD LT emerges as the ideal choice for individual drafters who require functional and intuitive tools for handling professional-grade 2D drawings, schematics, and blueprints.
Use case 2 – Small teams
Small teams with basic collaboration needs will find AutoCAD LT sufficient in boosting productivity and maintaining seamless workflow processes.
Use case 3 – Educational purposes
AutoCAD LT serves as an ideal platform for students and educators in drafting or engineering fields, boasting its user-friendliness, ample online resources, and a budget-friendly price tag.
Autodesk
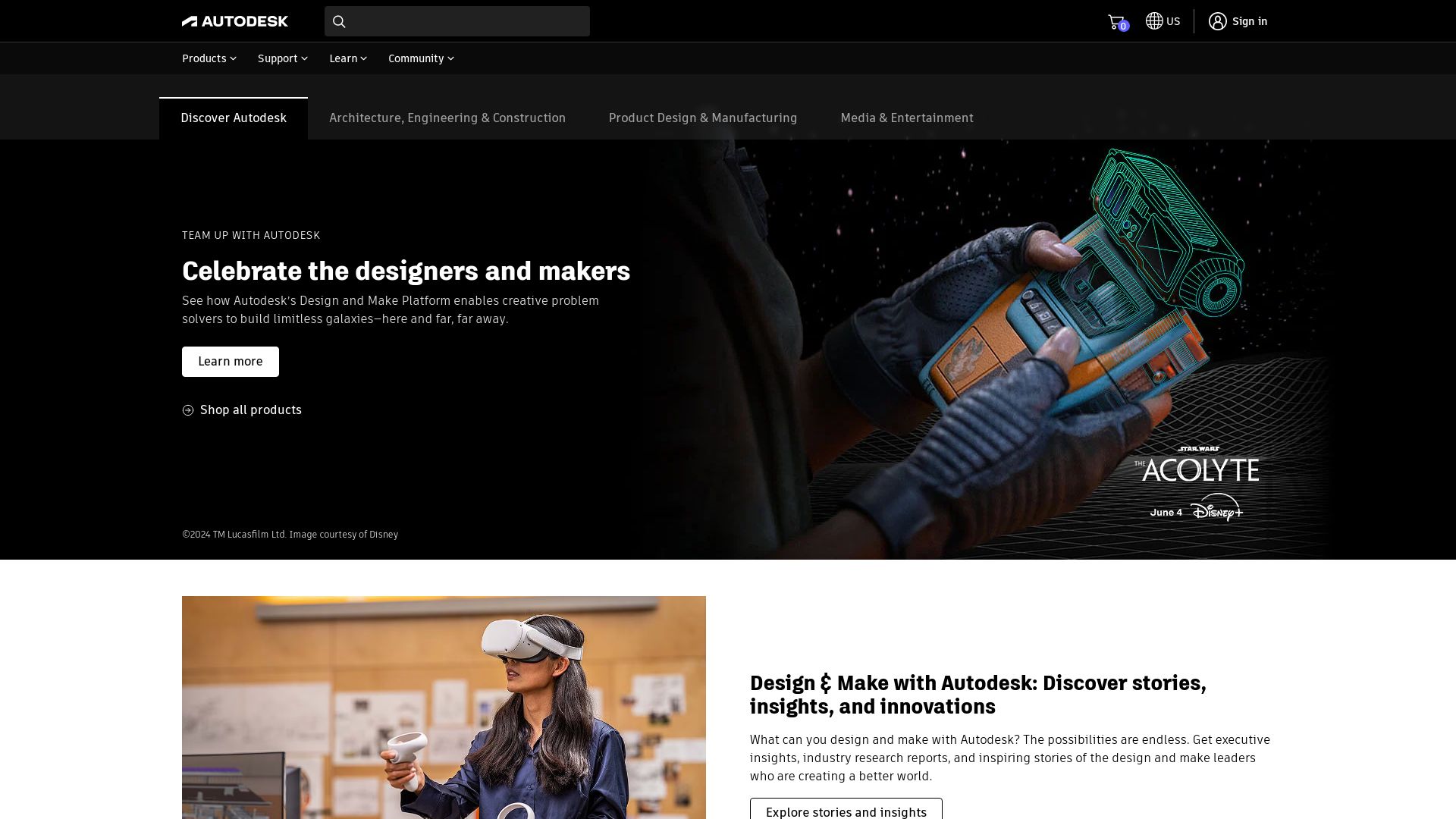
Born in the heart of San Francisco, Autodesk, an American multinational software corporation, has been crafting digital magic since 1982. Its diverse portfolio of software caters to a plethora of industries, from architecture and engineering to entertainment and education. With its global footprint, its stellar services extend from the United States to the serene landscapes of Canada.
Autodesk Top Features
- AutoCAD: Autodesk’s flagship CAD software known for its extensive use in architecture, engineering and structural design, is instrumental in breathing life into Tesla’s electric cars and majestic buildings.
- Digital Prototyping: Autodesk encourages envisioning the future with a suite of digital prototyping software, including Autodesk Inventor, Fusion 360, and Autodesk Product Design Suite, enabling one to simulate real-world conditions.
- Versatility: From Revit’s groundbreaking building information modeling to color grading and game development, Autodesk’s diversified software catalogue caters to a myriad of creative needs.
- 2D Applications: Widely used for non-specialized 2D applications, Autodesk allows output in DXF and DWG file formats.
- Certified Training: Autodesk takes pride in nurturing talent, providing Autodesk Certified User and Advanced Certified Professional certificates.
| Applications | Description |
|---|---|
| AutoCAD Mobile App | Experience design mobility with the versatile AutoCAD mobile app. |
| AutoCAD for Mac | Innovate freely on MacOS, courtesy of AutoCAD tailored for Apple enthusiasts. |
Autodesk Limitations
- Sparse support for Unix environment and Apple’s Macintosh post-AutoCAD Release 13.
- Experienced workforce reduction from 9,200 to 7,200 within two years, potentially affecting product development and support.
- Discontinuation of several products, like Volo View, 3D Studio Max, Lightscape, Sketchbook designer, and Softimage.
Autodesk Use Cases
Use case 1
Thanks to Autodesk’s architectural and engineering prowess, it has lent its expertise to monumental construction tasks – be it the NASA Ames building, San Francisco Bay Bridge, or the towering Shanghai Tower.
Use case 2
Autodesk takes center stage in the world of entertainment. Its visual effects and animation tools have been instrumental in creating immersive experiences in movies, games, and more.
Use case 3
Education and training take a new dimension with Autodesk, offering certified training programs, bridging the gap between learning and industry requirements.
Fusion 360
If architect Frank Gehry were to abandon his whimsical buildings for a stint in the digital playground, he just might design Fusion 360. Hatched from the all-knowing tech-roost of Autodesk, this multilingual, multiplatform, multitalented software has been “fusioning” things up since September 24, 2013. It’s a bit of a Swiss army knife in the field of design, engineering, electronics, and manufacturing, giving bristle, blade, and bottle-opener to the maker’s hand.
Fusion 360 Top Features
- Integrates CAD, CAM, CAE, and PCB design – it’s like a digital one-stop-shop.
- Free limited version for home use (or for broke artists. We see you. We love you).
- Offers advanced 2D & 3D designing, PCB layouts, simulation capabilities. Basically, it takes your plans to multidimensional levels.
- Realistic rendering – think Monet but in pixel form.
- Cooling of electronics – it takes care of your hardware while you take care of the creativity.
- Topology shape optimisation – Big words, big solutions!
| Beneficial Information | What It Means |
|---|---|
| Streamlined workflow due to cloud integration | Workflows smoother than a penguin’s belly sliding on ice |
| Flexible direct modelling | It’s like tech pilates for your designs |
| Strong online resources and support | Think of it as your very own digital cheer squad. |
Fusion 360 Downsides
- Potential malware risks – it’s a bit like leaving your front door unlocked in the digital world.
- Lack of personal keyboard controls – so you may experience that ‘where’s-the-any-key’ moment.
- No web-based standalone version – keep your desktop handy, folks!
Fusion 360 Pricing
Nab Fusion 360 for as low on the credit card scale as $70/month, or go all-in for $545/year. Dinner at an overrated bistro, or a year of creative freedom? We know which one we’d choose.
Fusion 360 Use Cases
Use case 1: Electronics
Brush up on your circuitry with Fusion 360’s advanced PCB layout facilities. It’s like taking your electronics to the best virtual spa for a rejuvenating treatment.
Use case 2: Aesthetic Design
3D modeling for aesthetic design is Fusion 360’s forte. Imagine Michelangelo had ditched marble for a mouse – this is digital sculpting at its most divine.
Use case 3: Architecture
Got a mind full of magnificent mansions, but can’t find the bricks to build? Fusion 360 steps in like a high-tech construction crew, turning your architectural dreams into virtual reality.
Onshape
Re-engineering the world of computer-aided design, Onshape is an acclaimed cloud-native product development platform offering top-notch features such as CAD, integrated PDM and enterprise analytics, all in one unified system. Developed by none other than former SolidWorks engineers, this tool optimizes speed-to-market, and is ready to be deployed on any computer or mobile device, thereby fostering a truly global teamwork spirit.
Onshape Top Features
- No IT footprint: Accessible on Mac, PC, Chromebook, Linux using any modern web browser.
- Seamless teamwork: Allows simultaneous editing and design alteration without impacting your team’s work.
- Real-time design reviews: Offers a commenting feature for streamlined communication.
- Instant Sharing: Product specs and drawings shared instantly with teams or suppliers without additional software or licenses.
- Data Security: Provides robust role-based access control for data protection.
| Feature | Description |
|---|---|
| Connected CAD-PML | Integration with Onshape-Arena, enabling fast and accurate mechanical guidance. |
| Project Monitoring | Activity, Release, Project, User Dashboards for seamless project tracking. |
| REST APIs | Connect company systems to Onshape for extended functionalities. |
Onshape Limitations
- Lack of backward compatibility: Absent support for older, legacy file formats
- Seating limit: Despite the scalability, provisioning at larger scales may be impacted
Onshape Use Cases
Use case 1
For Consumer Electronics manufacturers, Onshape’s capabilities to support simultaneous editing and instant design specs sharing facilitates efficient design-to-market mechanisms.
Use case 2
In the realm of Machine Parts production, where precision is paramount, the real-time data management feature of Onshape can significantly reduce costly manufacturing mishaps.
Use case 3
The Industrial Equipment sector, often burdened with colossal data, can achieve efficient and secure data management with Onshape’s robust cloud-based system.
Tinkercad
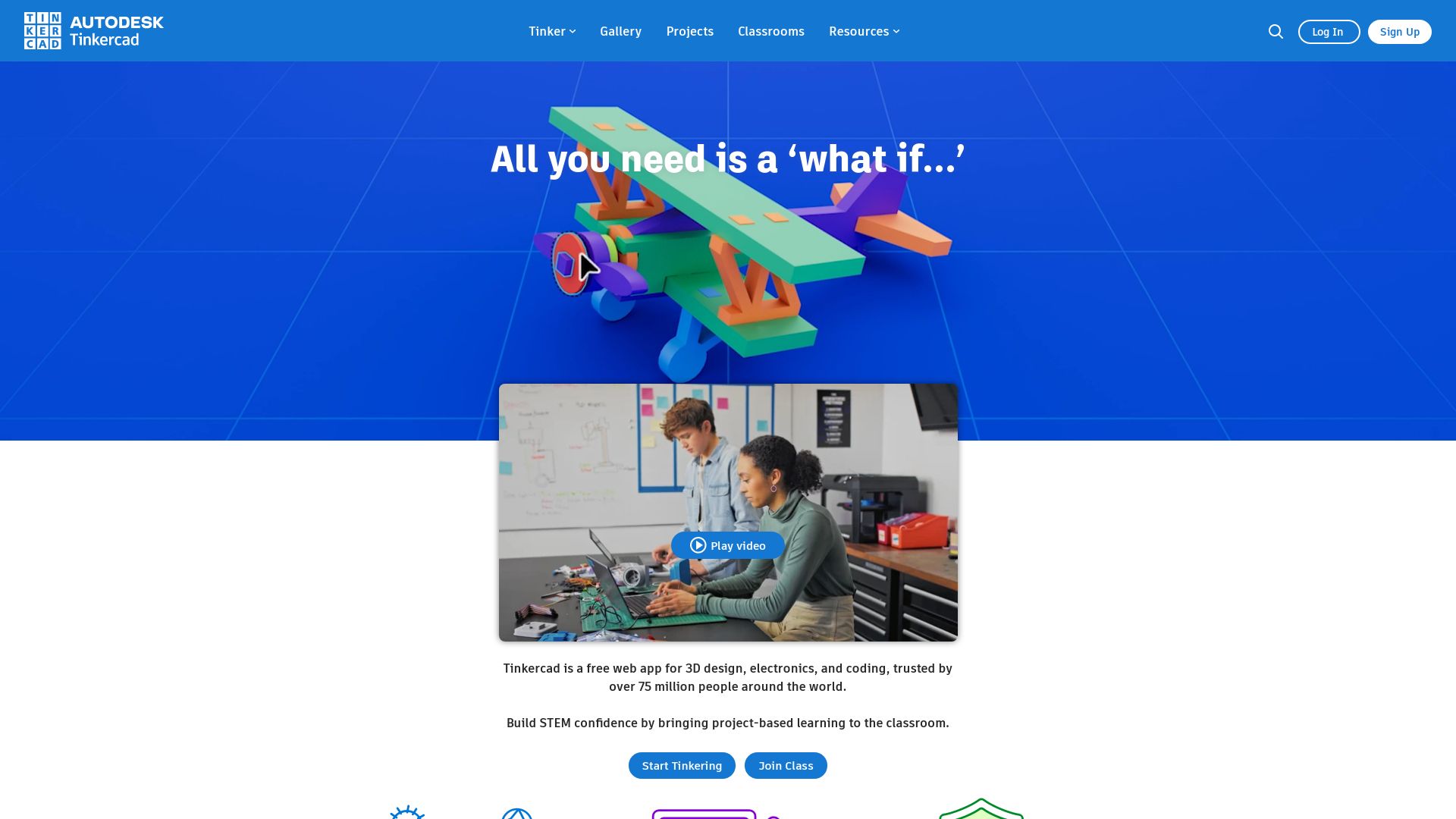
Introducing Tinkercad, a freely accessible, web-based 3D modeling tool, endorsed by none other than Autodesk! Launched in 2011, it stands out as a powerful yet user-friendly platform, making 3D modeling achievable for everyone, from beginners to professionals, across the globe.
Top Features of Tinkercad
- WebGL-enabled Browser: Offers uninterrupted, online functioning on all WebGL enabled browsers.
- Constructive Solid Geometry: Implements a simplified version of constructive solid geometry, paving way for countless design possibilities.
- Custom Shapes: Allows the creation of custom shapes, using the integrated JavaScript editor.
- Compatible File Formats: Fully supports STL, OBJ, and SVG formats for import and export of designs.
- Circuit Design: Equipped with intuitive circuit design and simulation tools that allow the use of CodeBlocks and Arduino, Micro:bit or ATtiny.
- Easy Interface: Highly user-friendly interface with drag and drop functionality.
| Additional Features | Descriptions |
|---|---|
| Export to Minecraft Java Edition | Enables design of structures that can be exported to Minecraft Java edition. |
| Transformations into Brick Models | Allows transformation of 3D designs into buildable brick models. |
| Comprehensive Support Resources | Offers rich learning resources to guide users at every step. |
Limitations of Tinkercad
- Some users may find the software less feature-rich compared to competitors like SketchUp and Fusion360.
- While it offers a myriad of features, beginners may experience a steep learning curve with more complex designs.
Tinkercad Pricing
Tinkercad is completely free, aligning it with its mission of making 3D modeling accessible to everyone.
Tinkercad Use Cases
Education
With its simplicity and comprehensive support resources, Tinkercad is perfect for school students learning the basics of 3D Modeling – a digital gateway into their creative space.
Professional Design
For professionals, Tinkercad offers advanced features allowing the creation of sophisticated 3D models, exporting them in various formats for further refinement and use.
3D Printing
A recognised platform for 3D Printing, Tinkercad allows individuals and businesses to design and bring ideas to life through 3D printed objects, representing a fusion of imagination and technology.
Hannah Stewart
Content writer @ Aircada, tech enthusiast, metaverse explorer, and coffee addict. Weaving stories in digital realms.





