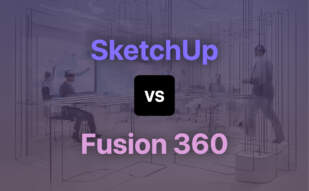Fusion 360 is a cloud-based collaboration platform developed by Autodesk, integrating design, engineering, electronics, and manufacturing software. Released on September 24, 2013, Fusion 360 is compatible with various operating systems and offers multilingual support. It combines CAD, CAM, CAE, and PCB design functionalities, making it popular in fields like electronics, aesthetic design, and architecture.

Taking into account alternatives to Fusion 360, one may explore options such as AutoCAD, 3ds Max, Maya, AutoCAD LT, Civil 3D, FreeCAD, and Onshape. These alternatives cater to various design and manufacturing needs, offering different features and capabilities.
AutoCAD
Originally launched in 1982, AutoCAD is a trailblazing software application by Autodesk that facilitates computer-aided design (CAD) and drafting. It is revered for its production of precise 2D and 3D drawings.
AutoCAD Best Features
- Comprehensive idea conceptualization and design with high accuracy
- Swift design calculations and simulations
- Allows customization, automation, feature additions via APIs
- Supports creation of vertical products – AutoCAD Architecture, AutoCAD Electrical, and AutoCAD Civil 3D
- Robust history feature noting drawing/version, aiding design evolution understanding.
| Feature | Description |
|---|---|
| API Support | Enables automation, customization, and introduction of new features to the application. |
| Vertical product integration | Supports creation of industry-specific products such as AutoCAD Architecture, Electrical, and Civil 3D. |
| Drawing-Version History | Stores various versions of drawings to track design evolution. |
AutoCAD Limitations
- More complex for newcomers due to its many functions and commands
- Switched from perpetual licenses to subscription pricing from August 2016
AutoCAD Pricing
AutoCAD transitioned from offering perpetual licenses to a subscription-based pricing system as of August 2016
AutoCAD Use Cases
Use Case 1 – Construction
Construction industry widely adopts AutoCAD. The tool was instrumental in the environmentally friendly construction of the Shanghai Tower.
Use Case 2 – Entertainment
Used in creating high-quality content using 3D animation software, a preferred choice across the entertainment industry.
Use Case 3 – Aerospace, Aviation, and Automotive
AutoCAD’s flexibility makes it a leading choice across industries, including aerospace, aviation, and automotive due to its precision and high-performance tools.
3ds Max
Taking audacious strides in the realm of 3D graphics and modeling, 3ds Max is a robust product developed by Autodesk Media & Entertainment. Known in its earlier days as 3D Studio and 3D Studio Max, this software solution is the first choice for those in the industries of video games, movies, special effects, and architectural presentations.
3ds Max Top Features
- Offers a comprehensive range of modeling capabilities — from polygon modeling to Non-Uniform Rational Based-Splines (NURBS) used for smooth sphere creation.
- Features the ultimate playground for animators with everything from expressions, scripts, list controllers, to wiring.
- Integrated with Autodesk Vault, bolstering asset management across the board.
- Provides a wealth of mapping options with specialized tools for creative texture and planar mapping.
- Built with a flexible plugin architecture, ensuring customization options that adapt to the precise needs of your project.
- Utilizes tokens for usage on a pay-as-you-go basis, and provides specialized plugins for purchase separately. No one-size-fits-all here.
| Unique Tools | Scenes Explorer, Character Studio, Max Creation Graph (MCG) |
| Used in sectors | Game development, Films, Education, Architecture, Engineering |
| Dependencies | Highly compatible with Windows 10 and 11 |
3ds Max Downsides
- Limited primarily to the Windows platform — a thought to ponder for those on other operating systems
- Demands a learning curve, with its rich feature-set warranting skills and applied knowledge
3ds Max Use Cases
Use case 1: Video Game Development
3ds Max sits tall as the go-to platform for video game developers worldwide. With polygon modeling being its supreme feature, this tool makes designing in-game characters and assets a breeze.
Use case 2: Film and Special Effects
High-profile films and special effects that mesmerize audiences have 3ds Max to credit in their production process. For scenes demanding heart-stopping visuals and animations, you’ll find this robust tool at the heart of it.
Use case 3: Architectural Design
Architectural firms and engineering design entities also find a steadfast ally in 3ds Max. From planning to presenting, this tool affords remarkable command over visual representations.
Rhino
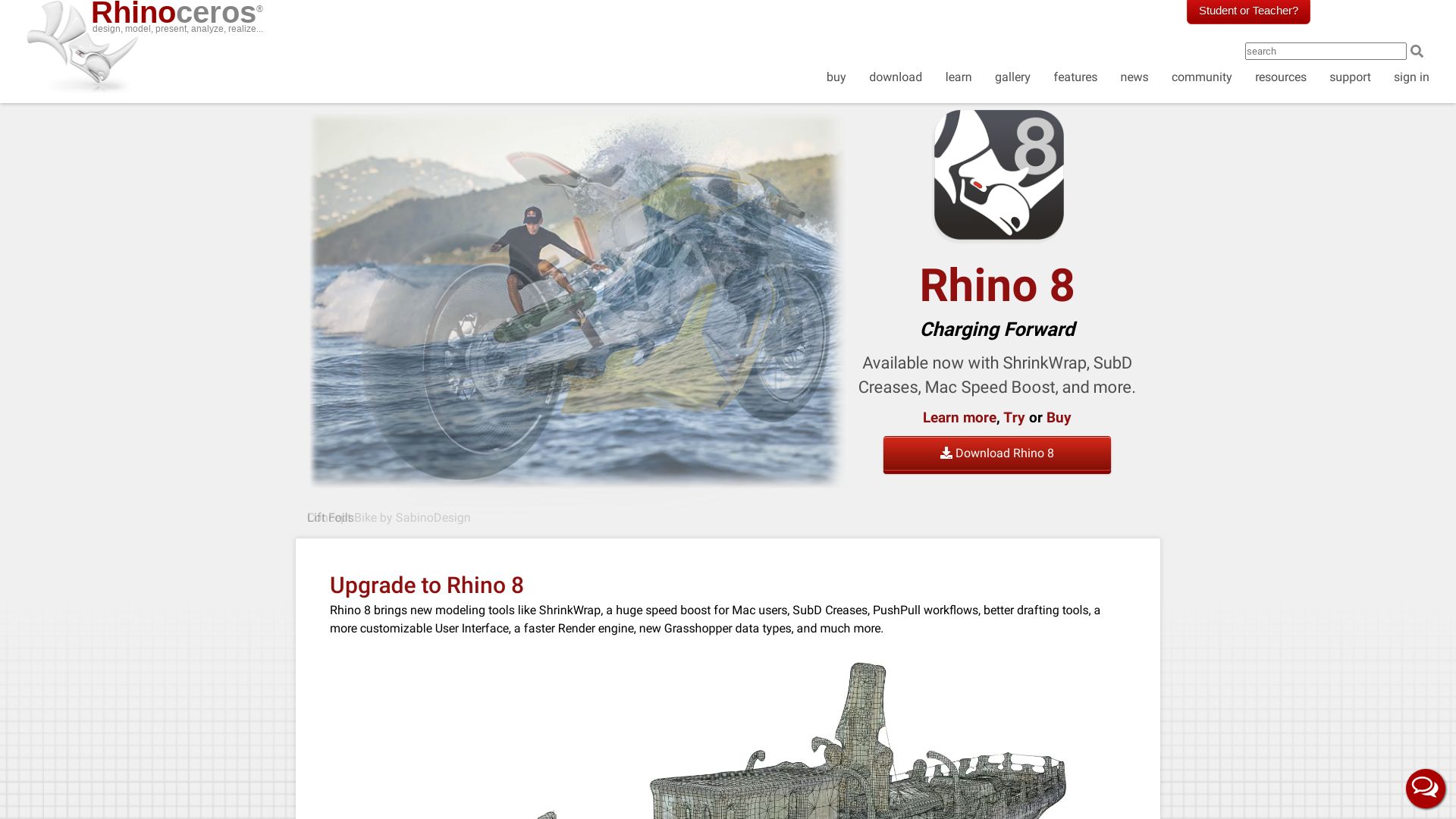
Meet Rhino, a powerhouse in the world of 3D modeling software. Hailing from the creative hub of Barcelona, Rhino, or Rhinoceros 3D, shines in various fields such as architecture, engineering, prototyping, graphic design, and many more.
Rhino Top Features
- Impeccable NURBS (Non-Uniform Rational Basis Splines) geometry modeling for precise surface models and freeform surfaces.
- The latest Rhino 7 version goes beyond barriers to modeling intricacy, handling complex models with ease.
- Unprecedented creation of organic shapes and an expanding library of algorithms and add-ons.
- Rhino.Inside.Revit tool seamlessly integrates Rhino and Grasshopper into the Autodesk Revit environment.
- Supports two scripting languages, Rhinoscript (based on VBScript) and Python, opening the door to endless customization and automation opportunities.
- Potent conversion tool capabilities that enable users to effortlessly overcome compatibility challenges between software packages.
| Features | Description |
|---|---|
| File Format Flexibility | With an impressive ability to handle over 30 CAD file formats, importing and exporting has never been easier. Rhino’s own .3DM file format is also widely exchangeable via the openNURBS Initiative toolkit. |
| Plugin Options | Rhino offers a plethora of both free and commercial plugins to enhance its core functionality, making it a truly versatile platform that grows with the design needs. |
| NURBS Mathematical Modelling | At the core of Rhino’s unmatched capabilities is its NURBS-based freeform surface modeling, allowing designers ultimate freedom while maintaining high precision and tight production tolerances. |
Rhino Limitations
- Rhino does not specifically cater to 3D printing; some models may require pre-printing optimization.
- While it excels in creating high-level 3D geometries and complex surfaces, it may be overkill for simpler models or prototyping.
Rhino Pricing
The pricing for Rhino varies based on usage-classification. A full license costs €995 for Windows and macOS. If you’re using an older version, an upgrade to Rhino 7 is €595. There are also discounted prices for students and teachers at €195 and upgrades for €95.
Rhino Use Cases
Use case 1: Architecture
Rhino is revered in the architecture industry for its ability to create intricate, complex designs. Architects can leverage Rhino’s NURBS modelling and file format flexibility to deliver unparalleled detail and precision.
Use case 2: Prototyping
When it comes to prototyping, Rhino’s freeform surface modeler and algorithmic capabilities make it an unparalleled tool for bringing even the most ambitious product concepts to life.
Use case 3: Graphic Design
Graphic designers can tap into the power of Rhino to create 3D visuals that break the flat plane. From typography to logo design, Rhino’s NURBS modeling and plugin versatility can help create visuals that truly stand out.
SketchUp
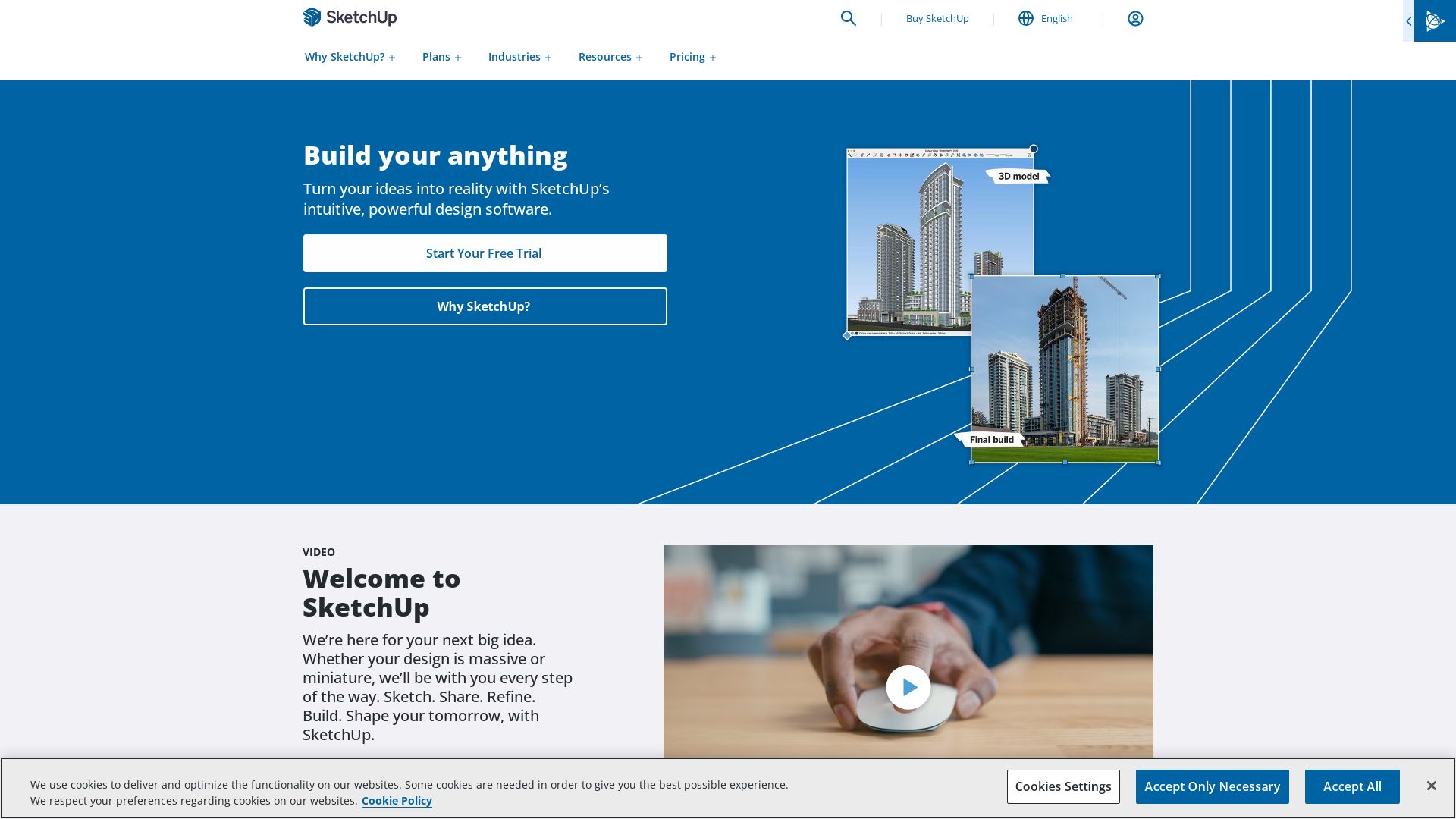
Introducing SketchUp, an innovative 3D modeling CAD program, crafted by Trimble Inc. An exceptional tool utilized in various fields: architecture, product design, landscape architecture, civil engineering, theater, film, and even video game development. Experiencing its genesis in the heart of the innovative start-up, @Last Software in 2000, SketchUp shook hands with Google in 2006, eventually finding its haven with Trimble Inc. in 2012. SketchUp flies free on the web, but for those seeking more powerful tailwinds, it comes in three paid avatars—SketchUp Shop, SketchUp Pro, and SketchUp Studio.
SketchUp Top Features
- Smart Drawing Tools: Intelligent and smooth to boost productivity.
- 3D Warehouse: A vast universe of shared 3D models to use.
- Real-time Collaboration: Break barriers and work together from anywhere.
- Rendering Options: Breathtaking lifelike visuals with V-Ray compatibility.
| Feature | Benefit |
| Grasshopper Integration | For more flexible and responsive design. |
| 3D Printing and CAM Capabilities | Bring your creations to the physical world. |
| Advanced Rendering | Superior and more realistic visual presentations. |
SketchUp Limitations
- Extension Support: Unavailable for free, web-based version.
- Complex Models: Drawings can feel cumbersome for intricate designs.
SketchUp Pricing
SketchUp Free adorns users with no economic barriers. Those seeking more comprehensive powers can explore SketchUp’s world through SketchUp Shop, SketchUp Pro, or SketchUp Studio subscriptions.
SketchUp Use Cases
Use case 1: Architecture
With its precise tools and intuitive interface, SketchUp Pro perfectly serves architects. Articulate your design and breathe life into blueprints.
Use case 2: Industrial Design
SketchUp caters to industrial designers with its powerful photorealistic rendering options, transforming ideas into virtual realities.
Use case 3: Gaming Development
In the gaming world, SketchUp enables developers to design and integrate detailed 3D assets, metaphoring thoughts into captivating digital art.
SketchUp Pro
Developed by Trimble Inc., SketchUp Pro offers an extensive set of 3D CAD tools for industries including architecture, design, and engineering. Its noteworthy history involves stints under Google and @Last Software. It boasts a versatile suite of offerings, including SketchUp Free, SketchUp Shop, SketchUp Pro, and SketchUp Studio.
SketchUp Pro Top Features
- Powerful Drawing Layout: Creation of intricate and detailed 3D models.
- Surface Rendering: Various “styles” available for realistic visualization.
- Extension Support: Capability to extend software functionality via Ruby-based extensions.
| Feature | Description |
|---|---|
| Import/Export Tools | Supports diverse 2D/3D formats, including .SKP, .DXF, .DWG, .IFC, and .PDF (Mac) |
| Model Library | Access to vast existing SketchUp’s models |
| Unique “Push/Pull” Technology | Intuitive method to extrude planar surfaces into 3D shapes (U.S. Patent 6,628,279) |
SketchUp Pro Limitations
- Pricing Model: Transitioned to subscription-based pricing, potentially discouraging one-time users.
- Go Version: Excludes a desktop modeler, limiting functionality.
- File Extensions: Limited to its exclusive .skp in some cases.
SketchUp Pro Pricing
The specific pricing for SketchUp Pro is clarified within their subscription offerings, starting from the web-based Free option, moving to Go, Pro, and the feature-loaded Studio package.
SketchUp Pro Use Cases
Use case 1: Architectural Design
SketchUp Pro offers precise tools and an extensive library of models for architectural design, making the visualization and modification of complex structures significantly easier.
Use case 2: Product Design
With its unique “Push/Pull” technology, SketchUp Pro notably simplifies product design, facilitating easy creation of 3D models.
Use case 3: Engineering
For civil/mechanical engineering applications, SketchUp Pro provides valuable tools like feature-rich model creation and easy integration with Trimble’s Scan Essentials for point cloud management.
Autodesk Maya
A legacy in the world of 3D computer graphics applications, Maya, originally birthed by Alias, is now groomed by Autodesk. Its playground expands across Windows, macOS, and Linux platforms, making it a versatile player in the industry. It’s a well-regarded team member in creating assets for interactive 3D applications, animated films, TV series, and visual effects, and remains a popular choice in the animation world owing to its open architecture.
Maya’s Top Features
- 3D modeling and 2D drawing.
- Open architecture that makes it popular in the animation industry.
- Maya Embedded Language (MEL) for scripting.
- Annotation, analysis, and constraints.
- NURBS modeling system perfect for creating complex, intricate shapes.
- Powerful animation simulation allowing dynamic movement, deformations, and effects.
| Feature | Description |
|---|---|
| Integrated renderer – mental ray | With significantly advanced features like global illumination, and subsurface scattering. |
| Texturing | Enables detailed texturing, shading, and lighting. |
| Advanced rigging system | Facilitates the creation of realistic, interactive 3D animations and models. |
Maya Disadvantages
- Can be complex for beginners.
- Fees might be deemed high for smaller businesses or individual artists.
- User-interface, though highly customizable, may be overwhelming.
Maya Pricing
Autodesk Maya operates on a freemium model with a free trial version available. Subscriptions options feature monthly or yearly terms. Special provisions are also made for educational licenses and businesses earning less than $100,000.
Maya Use Cases
Use case 1: Animation and FX Studios
With its comprehensive animation capabilities and open architecture, Maya makes itself invaluable for studios working on animated films and VFX.
Use case 2: Game Development
Assets created using Maya can be imported into game engines like Unreal Engine and Unity, making it indispensable for game developers and designers.
Use case 3: Industrial Designing
The power of Maya’s sophisticated NURBS modeling system shines when it comes to creating complex, meticulous industrial designs.
Autodesk
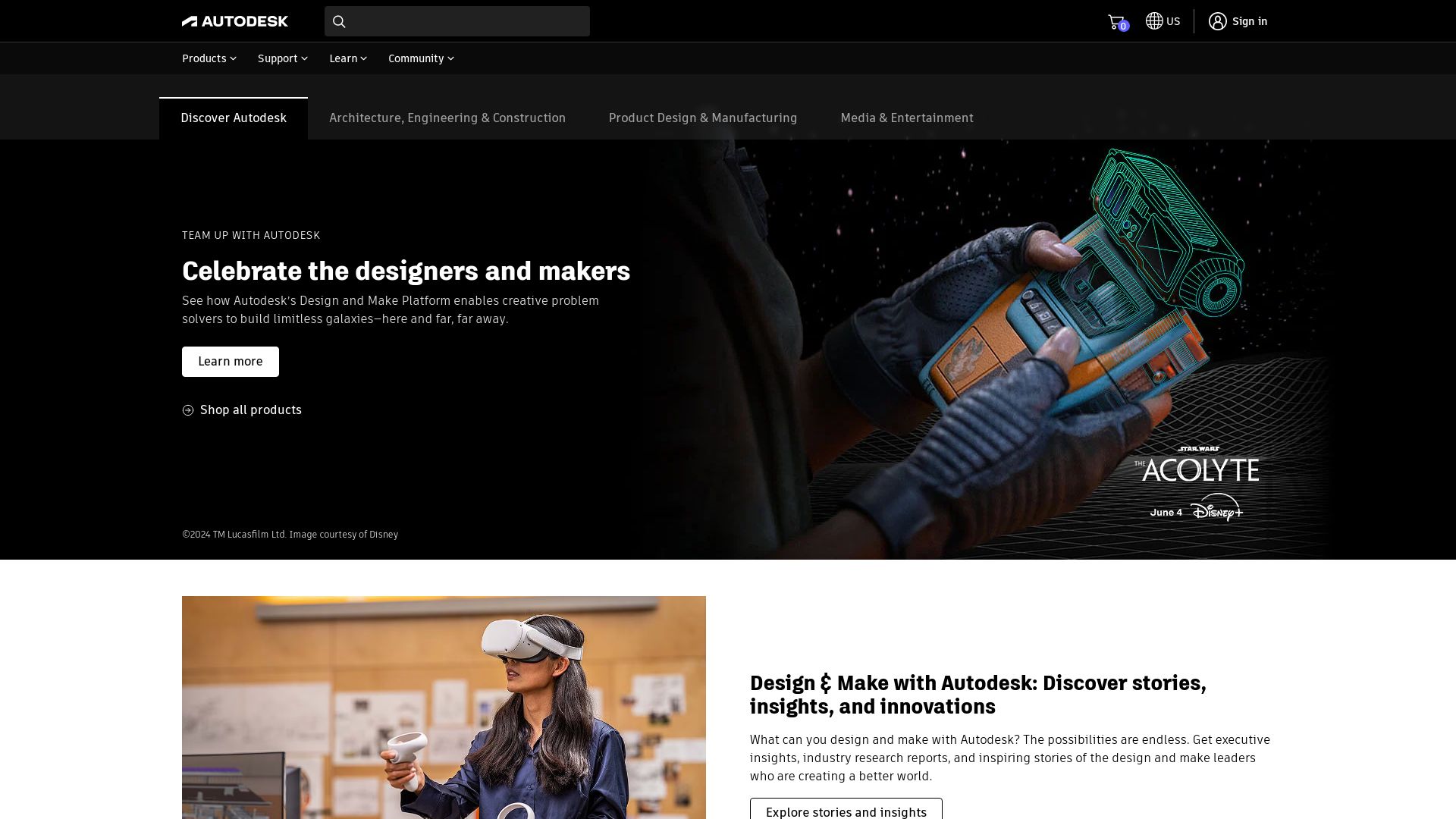
An American multinational, Autodesk, Inc. dominates the field of software solutions for diverse sectors ranging from education to entertainment. Founded in 1982, this tech giant now boosts architecture, engineering, design, and more with its inventive offerings.
Autodesk Top Features
- The crown jewel of Autodesk’s lineup, AutoCAD, has shaped the world around us, from sleek Tesla electric cars to iconic structures like San Francisco’s Bay Bridge.
- Their suite of digital prototyping tools, such as Autodesk Inventor and Fusion 360, offer unprecedented simulation capabilities, allowing for practical, real-world visualizations even in the design phase.
- It doesn’t stop there. Other lauded products include Revit, for detailed building information modeling, animation and game development platforms, and design visualization software like 3ds Max & Maya.
| Software | Specialties |
|---|---|
| Autodesk Inventor | 3D mechanical solid modeling |
| Fusion 360 | 3D CAD, CAM, and CAE tool |
| 3ds Max & Maya | 3D Modeling, animation, rendering |
Autodesk Downsides
- With Autodesk’s shift from supporting the Unix environment and the Apple Macintosh after AutoCAD Release 13, several users were left on the back-foot.
- The company has also gone through significant workforce reductions, with 2,000 employees laid off between 2017 and 2019.
- Autodesk’s notorious discontinuation of popular products, such as Volo View, 3D Studio Max, and Softimage, can be disruptive to workflows.
Autodesk Use Cases
Use case 1
A primary choice in the realm of architecture, Autodesk’s AutoCAD allows professionals to design and detail with confidence, shaping our environment with precision and detail.
Use case 2
Engineers leverage Autodesk’s advanced Fusion 360 and Autodesk Inventor to simulate real-world conditions, accelerating the design process with its prototyping capabilities.
Use case 3
Animation artists and game developers utilize 3ds Max & Maya to bring their visions to life, creating immersive experiences that captivate audiences.
AutoCAD LT
As a simplified variant of the world’s most popular computer-aided design software, AutoCAD LT offers an accessible suite of tools for drafting, engineering, and design. It works brilliantly for small teams, solo users, and those needing basic sharing and collaboration capabilities.
AutoCAD LT Top Features
- Advanced 2D drafting tools: AutoCAD LT offers specialized tools for all types of 2D drafting applications.
- Interface customization: With AutoCAD LT, you can customize your workspace to suit your project needs.
- Work sharing: AutoCAD LT assists teams to share and work on projects collaboratively.
- File support: It supports various file formats for import and export such as DWG, DXF, PDF, and more.
| Feature | Detail |
| Cloud-Based Collaboration | Limited capabilities with focus on basic sharing and collaboration. |
| File System Integration | AutoCAD LT offers robust system integration with MAC and Windows. |
| Student/Education Benefits | Offers an annual free subscription for students and educators. |
AutoCAD LT Downsides
- Lack of 3D capabilities: Compared to the full version of AutoCAD, LT lacks 3D design capacities.
- No Automation: Absence of customized automation and specialized tool development.
- Limited collaboration features: Real-time, advanced collaboration capabilities absent.
- Restricted software support: Only supports Windows and MAC systems.
AutoCAD LT Pricing
AutoCAD LT offers a monthly subscription for $60. For infrequent users, Autodesk offers a Flex program using a token system, priced at $3 per token for 24-hour access.
AutoCAD LT Use Cases
Use Case 1: Architecture and Drafting
AutoCAD LT proves invaluable for architectural drafts, offering a comprehensive suite of drafting tools. Its intuitive interface accelerates design drafting for architects and draftsmen.
Use Case 2: Engineering Planning
Engineers can utilize AutoCAD LT to create intricate schematics and 2D designs, thereby facilitating the visualization of complex ideas.
Use Case 3: Education
For educators and students, AutoCAD LT serves as an accessible tool to facilitate the learning and teaching of architectural and engineering drafting and design.
AutoCAD Architecture
Let’s put on our digital hard hats and delve into the tool-laden world of AutoCAD Architecture. As architectural design software-extraordinaire and a veritable stride-instructor in the waltz of design and drafting, this package is here to redefine how archi-folks work!
AutoCAD Architecture: The Feature Bonanza
- Architectural renovations, door and window design documentation, and room documentation – a whole suite of booming scaffolding for your creativity!
- The gift of mobility with AutoCAD web app and mobile app. Juggle your DWG edits whilst dancing the salsa or even on your commute!
- This package is a 3D modeling mastermind, allowing users to whip up detailed 3D models of buildings, without breaking a sweat.
- The gold-standard in BIM compatibility – coz you really need to keep your building models cozy and close!
- Tons of customization options. Add a zing to your designs with custom elements and add-ons, while brewing that morning coffee.
| The Feature | Awesome Factor |
|---|---|
| Over 8,500 intelligent architectural components | Ye olde architect with a treasure chest of components! |
| Changes in major elements are automatically updated in all views | One stone movement and the whole mountain shifts! |
| Display Manager, Display Representations, Style Manager | Never let your visuals be boring again. |
AutoCAD Architecture: A Few Speed Bumps
- Let’s just say, the learning curve is steeper than a wall in a cliffhanger movie. New users, beware!
- It may veer to the costly side, so keep your piggy banks ready.
- Could be a bit of a resource hog for large / complex models. Think ‘hungry hungry hippos’, but for your computer’s processing power!
- Occasional bugs may come to play spoilsport on your design fiesta.
AutoCAD Architecture Pricing
An AutoCAD paean doesn’t come cheap. A monthly subscription will lighten your wallet by $220, an annual run at $1,775, while a 3-year commitment will set you back $4,795. Keep the smelling salts handy!
AutoCAD Architecture Use Cases
Use case 1: Architectural Design Professionals
For the Gaudí in you, waiting to design alluring structures, AutoCAD Architecture is a power drill for your tool belt. Use it to create floor plans, sections, and elevations, and even usher in that sustainability in building design.
Use case 2: Construction Professionals
As the human embodiments of Bob the Builder, construction professionals can utilize this platform for efficient building design, visualization, and coordination.
Use case 3: Engineering Firms
For engineering firms, it’s worth raising a toast! The software is a brilliant harmonizer, taking cues from the BIM, and enabling easy view and management of the changes in your building structure.
Civil 3D
Enter the audacious world of Civil 3D by Autodesk, blazing a trail as a premier infrastructure design and documentation solution. Designed to construct, modify, and publish drawings of the bedrock of our society – roads, highways, bridges, railroads, canals, and junctions. Embrace an innovative trailblazer in bringing the latest data capture technology and computations to the sphere of master planning.
Top Features of Civil 3D
- Advanced construction design: Plunge into the suite of tools to create stakeout points from plan views, leading up to construction staking layouts.
- Familiar environment: If you’re seasoned in AutoCAD, welcome to an environment you know, now boosted with Civil 3D’s nuts and bolts.
- Multiuser capabilities: Break the silos with increased collaboration across project teams.
- Flexibility: Tune it to your tune with customized solutions, API and third-party applications integration.
| Feature | Benefit |
|---|---|
| Integration with Data Collectors | Harmony in diversity. Compatible with industry-leading data collectors like Leica, Trimble, and Carlson. |
| 3D Rendering | Reality check, anyone? Create unique civil engineering applications while serving up uncannily realistic 3D renderings. |
| Dynamic Linking | Potential time and cost savings. Civil 3D’s dynamic engineering model connects design and production drawing. |
Civil 3D Limitations
- High price: The hefty price tag might send tremors across small design firms.
- Needs cater to projects of all sizes: Autodesk, hear out your users! More accommodating plans for users with lesser projects are on the wish list.
Civil 3D Pricing
Don’t expect a free ride here, folks. Civil 3D comes with a subscription model. For those leaning towards more budget-friendly options, consider AutoCAD LT, offering similar capabilities at a lower cost.
Civil 3D Use Cases
Use Case 1 – Architects
Can architects lean on Civil 3D? The answer rings a loud yes! This tool serves architects with a robust utility belt, replete with advanced planning, designing, and rendering abilities.
Use Case 2 – Project Managers
Project Managers can find a strong ally in Civil 3D. Its dynamic linking design to production drawing can deliver substantial time and cost savings – a project manager’s dream.
Use Case 3 – Engineers
Engineers, meet your new best friend. From infrastructure design to detailed 3D rendering, Civil 3D can arm engineers with a backseat of competent tools to drive innovation.
FreeCAD
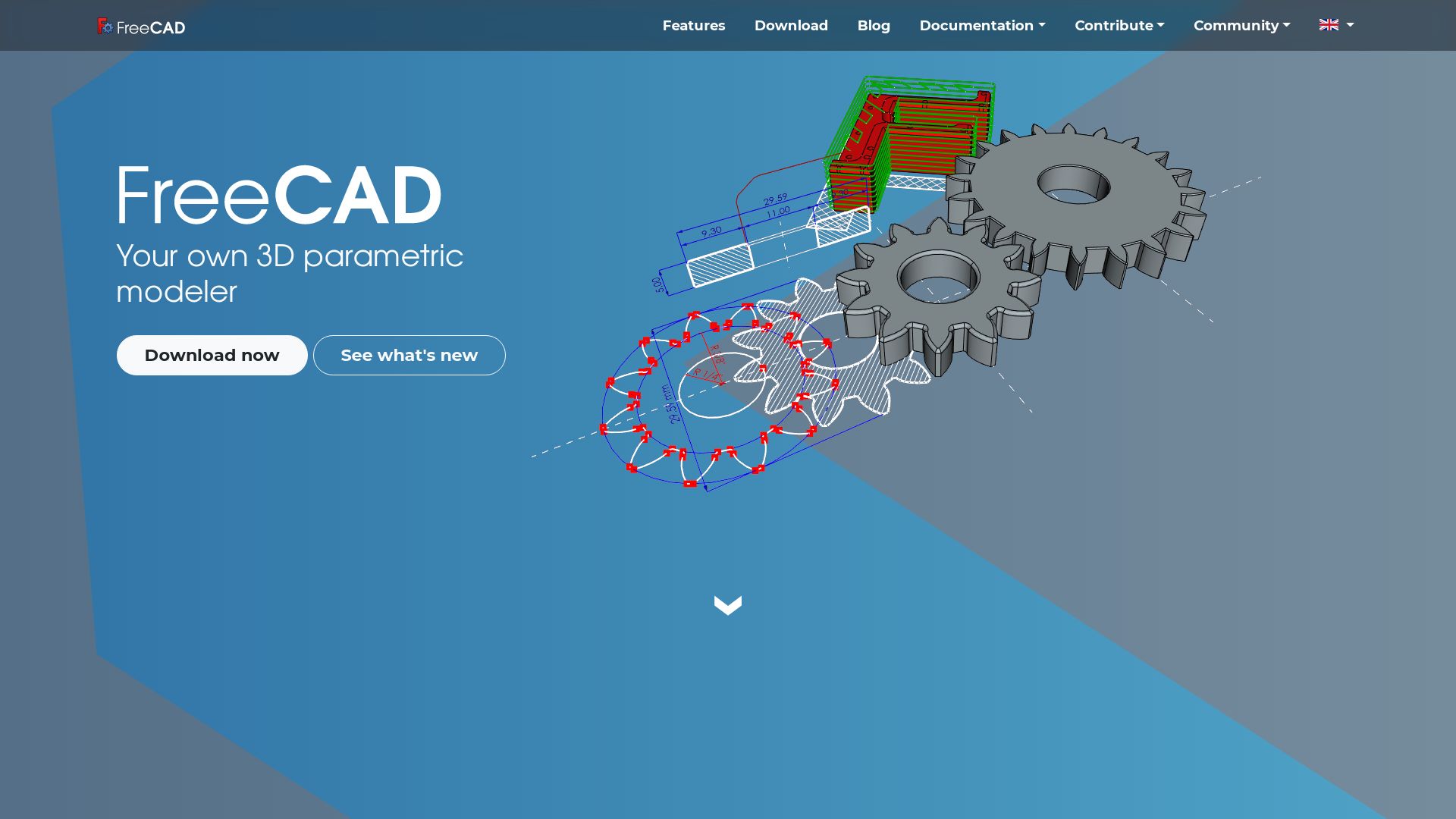
Immerse yourself in the world of 3D modeling with FreeCAD, a general-purpose 3D CAD modeler and BIM software. It boasts impressive functionality, specifically designed for mechanical engineering product design, extending further to encompass broader engineering applications.
FreeCAD Top Features
- Extensive Feature-Based Parametric Modeler enabling users to easily modify their designs by returning to the model history and editing its parameters.
- Powered by Python which allows for easy extension of functionality
- Capabilities highly resemblant of industry-leading tools like CATIA, Creo, SolidWorks, Solid Edge, NX, Inventor, and Revit.
- 2D Component facilitating seamless 3D-to-2D drawing conversions.
- Modular Software Architecture enabling the addition of features without modifying the core system.
| Extraordinary Features | Industry Uses |
|---|---|
| Ability to design objects as solid structures. | Architecture, Electrical and Construction Engineerng |
| Furnishes G-code support for 3D printing. | Advanced Manufacturing |
| 3D models created from 2D sketches | Product Design and Modeling |
FreeCAD Limitations
- Limited capabilities for direct 2D drawing, animation, or 3D model manipulation.
- FreeCAD encountered software license issues with GNU LibreDWG library, thus import and export of DWG format are possible only via the ODA File Converter.
FreeCAD Pricing
Being fully open-source, FreeCAD is completely free of charge, empowering individuals and businesses with budget constraints to utilize sophisticated 3D modeling software.
FreeCAD Use Cases
Use case 1: Mechanical Engineering
Delivering features for 2D sketch creation and parametric model adjustments, FreeCAD is ideal for mechanical engineering product design.
Use case 2: 3D Printing
With its G-code support, FreeCAD serves as a powerful tool for those involved in advanced manufacturing and 3D printing industries.
Use case 3: Architecture and Construction
Through the provision of its Arch Module, FreeCAD extends to the architecture, electrical, construction and AEC engineering sectors, facilitating efficient and precise design work.
Onshape
Engineered by a skilled team of former SolidWorks engineers, Onshape is a trailblazer in the world of cloud-native product development platforms. It’s integrated CAD, PDM, and enterprise analytics functionality make product development an efficient and collaborative process.
Onshape Top Features
- Cloud-native CAD system offering global accessibility on any computer or mobile device.
- Integrated PDM eliminating the need for investing in dedicated servers, network infrastructure, and licenses.
- Instant shareability of product specifications and drawings with manufacturing teams or suppliers.
- Real-time management of design modifications, allowing simultaneous editing without hindrance to team’s work.
- Strict role-based access control for data security, ensuring robust IP protection.
- Compatibility with common CAD file formats like STEP (ISO 10303), ISO JT (ISO 14306), Parasolid XT, and ACIS.
| Feature | Benefit |
|---|---|
| Real-time design reviews with commenting feature | Instant feedback facilitates rapid iterations in design. |
| Zero IT footprint | No installation or download barriers, enhancing accessibility. |
| Onshape-Arena integration | Allows seamless transition from CAD to PML in the cloud for extended functionalities. |
Onshape Limitations
- The learning curve can be steep for users migrating from other CAD systems.
- Browser-based tools might face performance issues with complex 3D models.
Onshape Pricing
Onshape operates on a subscription model. Detailed pricing plans are available on their official website.
Onshape Use Cases
Use Case 1: Consumer Electronics
With its cloud-based collaboration and integral design review features, Onshape is particularly beneficial for consumer electronics corporations, where rapid iteration is key.
Use Case 2: Medical Devices
Onshape’s stringent data control offers an edge for medical device companies striving for protection against IP infringements, unauthorized access, and data breaches.
Use Case 3: Education
Onshape supports an open-source public workspace for students and educators who can utilize its ease of deployment for non-commercial projects, fostering a learning environment.
Shapr3D
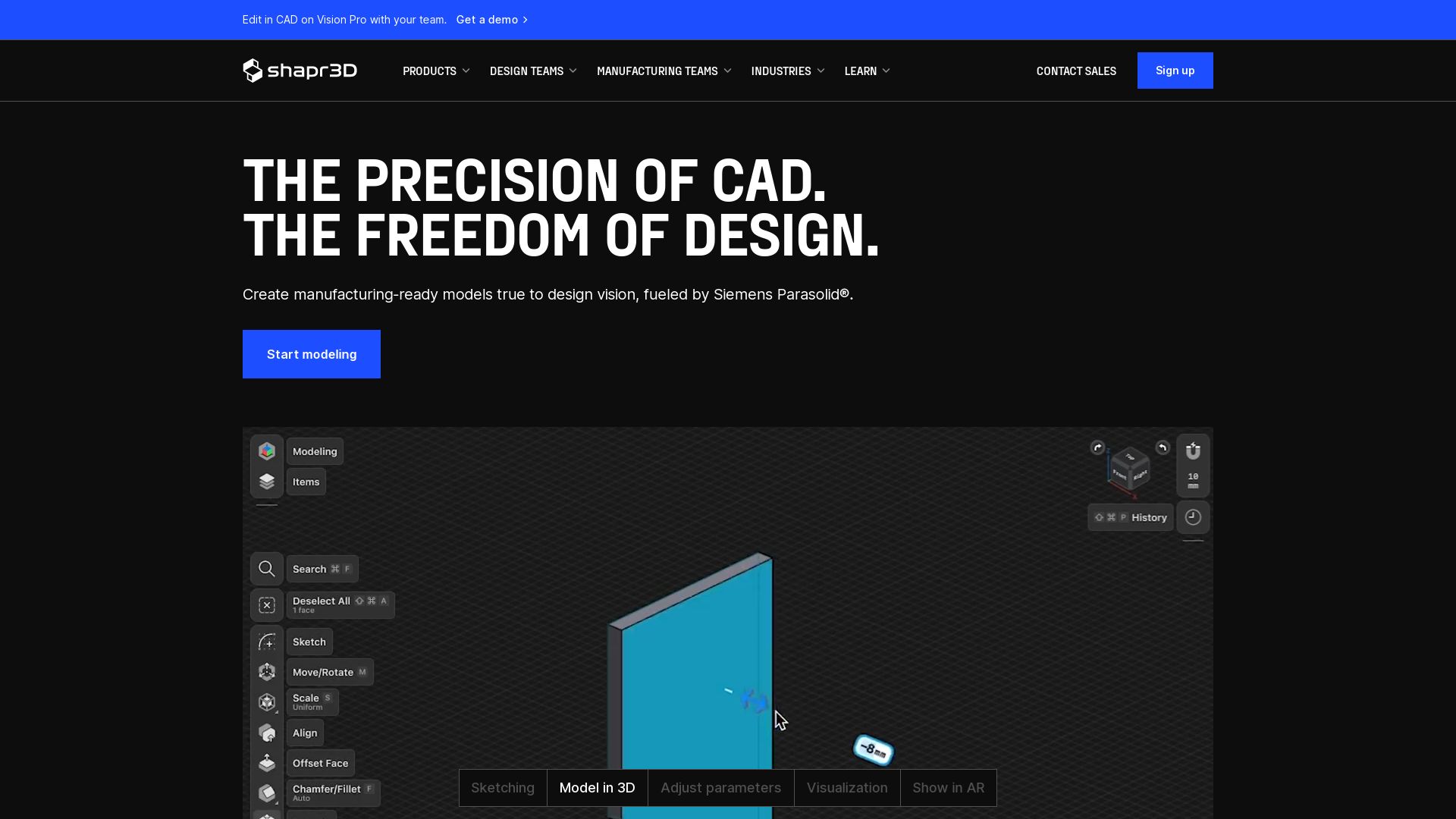
Known for its intuitive UI, Shapr3D powers digital creativity through a robust suite of 3D CAD modeling capabilities. Designed for perfection, this application primarily runs on Apple Pro Products and caters to the modern “makers”, hobbyists, and 3D designers.
Shapr3D Top Features
- Employs Siemens’ geometric Parasolid modeling kernel and D-Cubed sketch engine, enabling precise sketch-to-model transformation.
- Fosters flexibility with a sync feature permitting design anytime, anywhere.
- Facilitates a swift exchange of files with wide support for numerous export and import formats.
- Integrates 2D DCM software for simplified, accurate sketching.
| Key Advantage | Description |
|---|---|
| Appreciable Ratings | Praised widely with a 4.8 rating (based on 2.4K ratings) on the Apple Store. |
| Professional Application | Optimized for professional 3D designers, mechanical engineers, and thoroughbred industrial designers. |
Shapr3D Limitations
- Limited to Apple Pro Products, thus restricting users who prefer other devices.
- Costly subscription, halving the viable user base.
Shapr3D Pricing
A versatile pricing model that includes a free version and a premium service priced at $239 annually. Remarkably, Shapr3D’s subscription cost is 50% that of Fusion 360’s annual subscription.
Shapr3D Use Cases
Use case 1
Its comprehensive suite is a powerhouse for professional 3D designers and engineers, enabling them to craft intricate and high-quality 3D models.
Use case 2
Ribboned with admirable flexibility, this tool effortlessly adapts to the needs of hobbyists with 3D printers, stimulating creativity while ensuring precision.
Use case 3
Industrial designers adore Shapr3D for its capability to swiftly transform sketches into 3D models, refining design accuracy and efficiency.
Tiffany Brise
Content writer @ Aircada, patiently awaiting a consumer AR headset that doesn’t suck.





