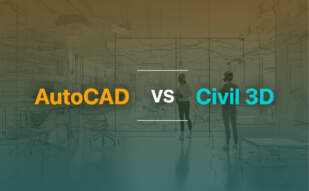For drafting detailed architectural designs, AutoCAD Architecture offers specialized tools and intelligent architectural components. However, AutoCAD provides broad usability across industries with diverse file format support and extensive customization via APIs. Choose AutoCAD Architecture if architecture is primary, AutoCAD for versatility.
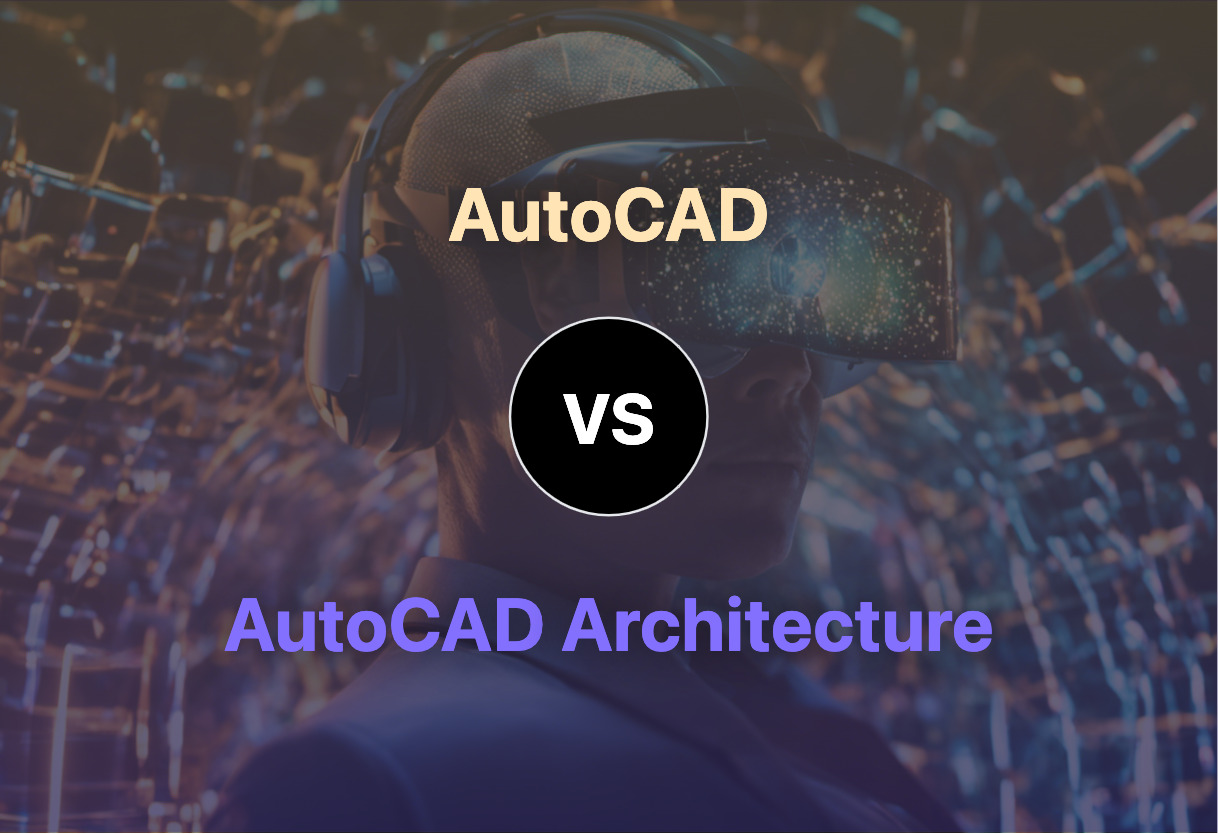
Key Differences Between AutoCAD and AutoCAD Architecture
- AutoCAD is a general CAD software, while AutoCAD Architecture is specifically for architectural design.
- AutoCAD supports a wide array of industries, AutoCAD Architecture is tailored for architects and construction professionals.
- AutoCAD offers API support for customization, whereas AutoCAD Architecture provides over 8,500 intelligent architectural components.
- AutoCAD Architecture has 3D modeling capabilities and is compatible with BIM, while AutoCAD supports diverse file formats including those needed by 3D printers.
| Comparison | AutoCAD | AutoCAD Architecture |
|---|---|---|
| Function | Computer-aided design and drafting | Architectural design and drafting |
| Industry Applications | Multitude industries including aerospace, automotive, and construction | Architects, engineers, and construction professionals |
| Vertical Products | Supports the creation of vertical products such as AutoCAD Architecture and Electrical | Specialized architectural tool |
| Pricing | Subscription pricing introduced in 2016 | $220 monthly, $1,775 yearly, $4,795 every three years |
| Interaction with Other Software | Integrates with applications like 3D Max | Compatible with Building Information Modelling |
What Is AutoCAD and Who’s It For?
AutoCAD, an industry-leading software application by Autodesk, launched in 1982 and transformed the design and drafting industry. It’s a powerful tool for creating both 2D and 3D drawings, allowing rapid design calculations, simulations, and idea conceptualization across various sectors. Over the years, the software has seen immense growth with an impressive 31 versions. It’s favored by professionals from architects to animators and broadly adopted across industries like aerospace, aviation, automotive, and more.

Pros of AutoCAD
- Pioneer in CAD system for PCs
- Offers various APIs for customization and automation
- Offers drawing/version history feature
- Supports a range of file formats and integrates with other applications
Cons of AutoCAD
- Earlier sold perpetual licenses, but moved to subscription pricing in 2016
What Is AutoCAD Architecture and Who’s It For?
AutoCAD Architecture is a specialized extension of AutoCAD, channeled towards architectural design and drafting. This software boasts numerous features catering to the needs of architects and construction professionals. It’s an intuitive on-premise solution, offering floor plan creation, renovations, room documentation, and much more. With its compatibility with Building Information Modeling (BIM), AutoCAD Architecture is a top choice for managing and tracking changes to building models throughout the design process.
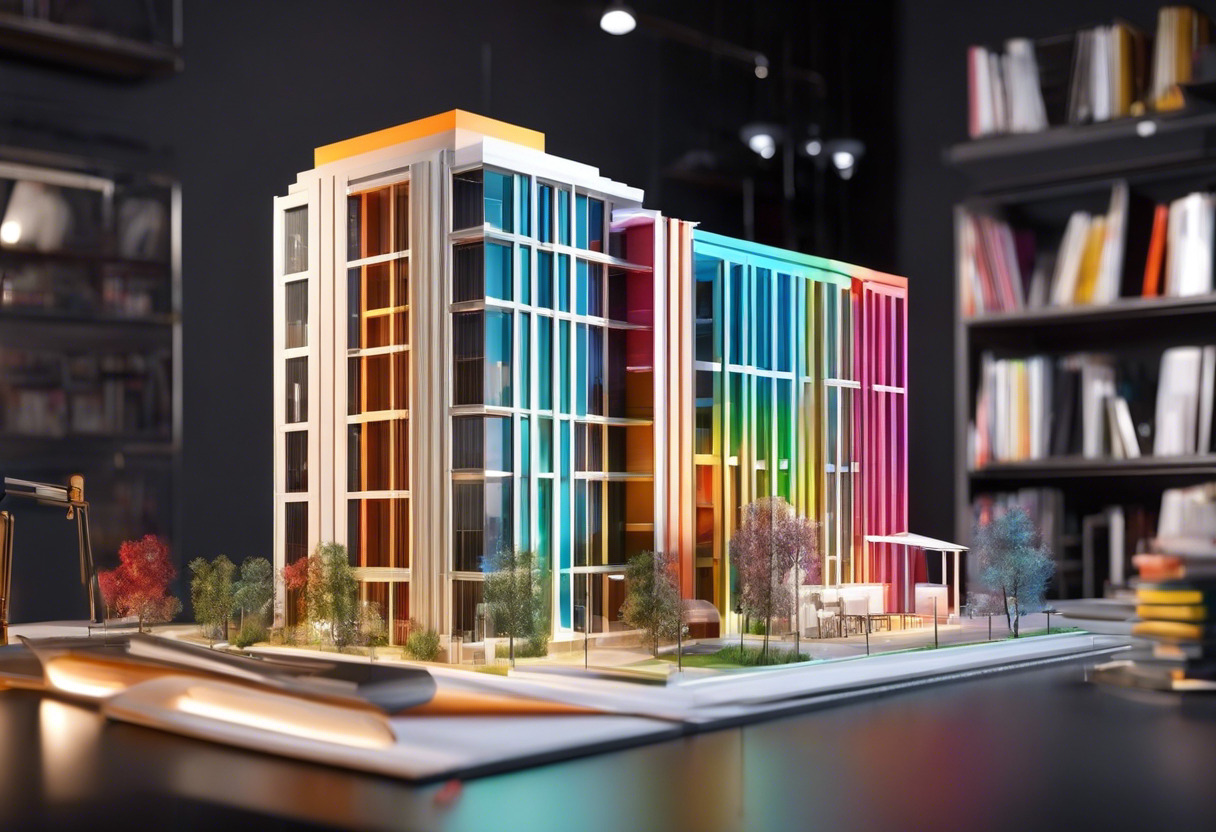
Pros of AutoCAD Architecture
- Offers specialized tools for architectural design
- Compatible with Building Information Modelling (BIM)
- Provides customization and collaboration options
Cons of AutoCAD Architecture
- Steep learning curve, especially for new users
- Relatively high-cost, posing a potential barrier for adoption
- Might be resource-intensive when working with large/complex building models
- Technical issues/bugs could potentially impact user experience
AutoCAD or AutoCAD Architecture: Making the Right Choice
In the realm of digital design, AutoCAD and AutoCAD Architecture have carved their niche. But, when to use which?
Architects and Construction Professionals
For industry specialists who need tailored tools for creating detailed building models, AutoCAD Architecture is the clear victor. Its additional features including DWG compare, customizable elements, and over 8,500 architectural components, deliver a robust platform capable of handling everything from initial sketches to extensive building plans. However, keep in mind the software is resource-intensive and has a steep learning curve, but the payoff is worth it.
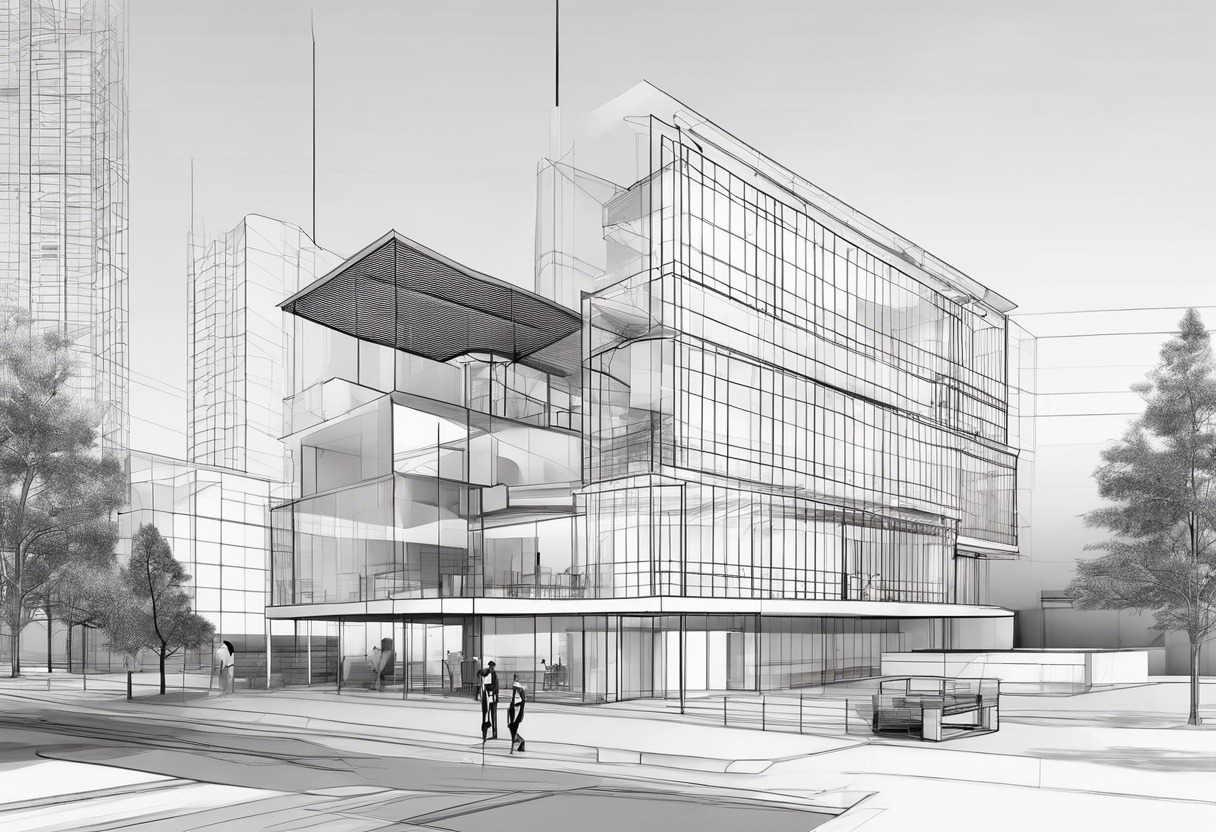
Animators and Content Creators
For those in the entertainment industry, AutoCAD emerges as the go-to. Its 3D animation software facilitates the production of high-quality content. While the system may have many functions and commands to sift through, its versatility and array of file format support render it an animator’s best ally.

Aerospace, Automotive and Medical Devices Industries
When precise design calculations, simulations, and broad industry compatibility are paramount, AutoCAD takes the lead. Its robust API support and wide format compatibility make it a valuable tool for these industries, where high-dimensional accuracy is fundamental.
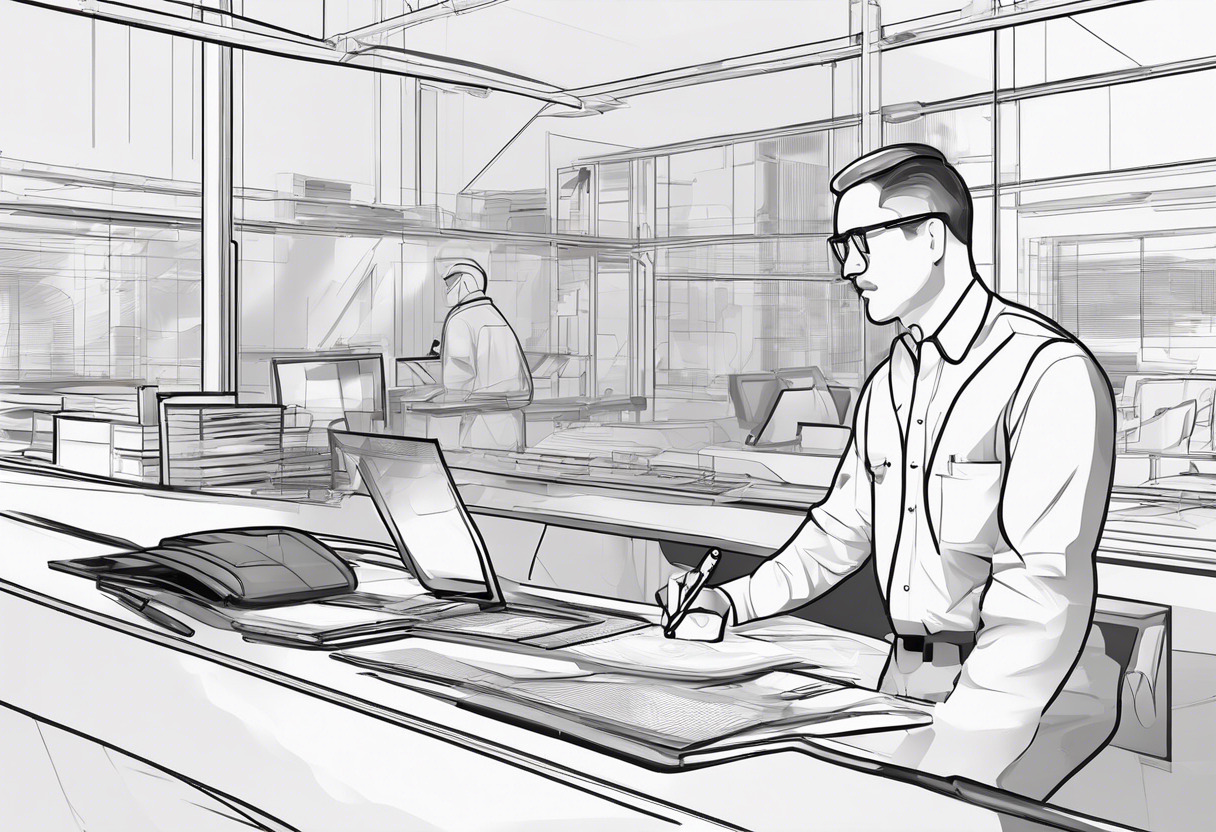
Verdict: AutoCAD stands out as a versatile tool for a wide array of industries, while AutoCAD Architecture’s robust specialized features make it a premier choice for architectural and construction professionals.
Hannah Stewart
Content writer @ Aircada, tech enthusiast, metaverse explorer, and coffee addict. Weaving stories in digital realms.





