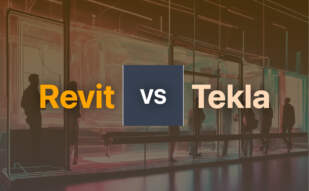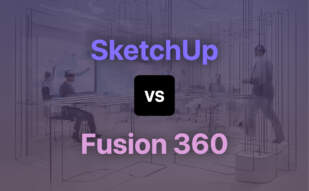For 3D design beginners and hobbyists, SketchUp is the best choice due to its ease of use and intuitive interface. However, for professionals navigating complex architectural, engineering, and construction projects, Revit with its powerful BIM capabilities and collaboration tools offers superior returns.
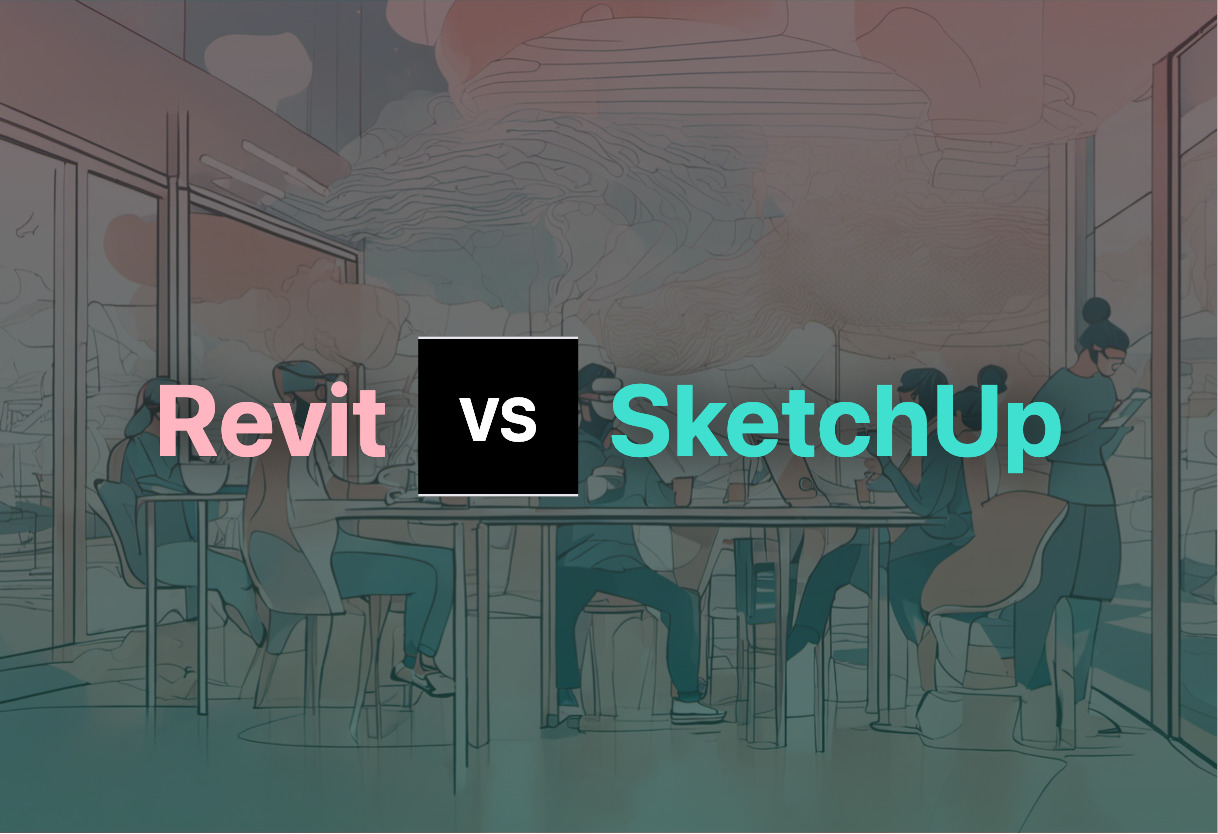
Key Differences Between Revit and SketchUp
- Target Audience: Revit is intended for professionals in architecture, structural, and engineering sectors whereas SketchUp serves a broader audience ranging from architecture to video game development.
- Functionality: While both offer 3D modeling, Revit supports 4D BIM and advanced collaboration tools, whereas SketchUp focuses on ease of use and smart drawing tools.
- Pricing: Autodesk offers Revit via a subscription model with prices between $25 and $120 a month. SketchUp has a free web app version and three paid subscription levels with escalating functionality.
- Collaboration: Revit enables multi-user work and updates automatically for changes, SketchUp implements real-time collaboration but doesn’t support extensions in its free web-based version.
| Comparison | Revit | SketchUp |
|---|---|---|
| Initial Release | April 5, 2000 | 2000 |
| Primary Usage | CAD Building Information Modeling | 3D Modeling, CAD |
| Target Audience | Architects, Landscape Architects, Engineers, Designers, Contractors | Architecture, Interior Design, Industrial and Product design, landscape architecture, Engineering, Theater, Film, Game Development |
| Acquisition | Acquired by Autodesk in 2002 | Acquired by Trimble Inc. in 2012 |
| 3D Design & 2D Drafting | Supports 3D Design Components, 2D Drafting Elements and 4D Building Information Modeling | Supports 3D Design |
| Market Position | Rivals include Tekla Structures, Trimble, Bentley Systems, Nemetschek Group | Competition includes V-Ray, Rhino 3D, Chaos Enscape |
| Features | Parametric Modeling, Collaboration tools, Coordination Tools, Energy Analysis, Rendering Presentation, Construction Documentation | Smart Drawing Tools, 3D Warehouse, Plugins and Extensions, Real-time Collaboration, Rendering Options |
| Subscription Model | Available via Subscription Models with Cloud-Based Access | Available as Free Web-Based App, Shop, Pro, Studio Subscription Models |
| Pricing | Between $25 and $120 a month | Varies Across Subscriptions |
What Is Revit and Who’s It For?
Revit is a trailblazing Building Information Modeling (BIM) software developed by Autodesk. Willing-off CAD designing with its revolutionary 3D model-based approach, it’s specifically pitched at architects, landscape architects and professionals in structural, electrical, plumbing domains. With a unique capability for 4D building information modeling, it facilitates tracking multiple stages of a building’s lifecycle. Designed for parametric modeling, it’s perfect for game-changers in the construction sector. This innovative tool transforms the way constructions are planned, designed, and managed.

Pros of Revit
- Highly efficient 3D modeling along with 2D drafting for model annotation
- Database access for dynamic building data
- Parametric Modeling enables automated updating of entire model on changes
- Effectively aids in collaboration and coordination during design process
- Energy Analysis tools steer towards sustainable design
- Furnished with extensive material libraries and rendering plugins
Cons of Revit
- Steep learning curve
- Expensive pricing, costing between $25 and $120 a month
- Interoperability limited only to other Autodesk software
What Is SketchUp and Who’s It For?
SketchUp is an incredibly versatile 3D modeling CAD software developed by Trimble Inc., revered for its intuitive interface and ease of use. Serving a diverse range of professionals including architects, interior designers, industrial and product designers, landscape architects, civil and mechanical engineers, even film and video game developers. It allows an immersive integration between drawing layout functionalities and surface rendering in various styles. Perfect for those require seamless model placement within Google Earth. From architectural design to product visualization, SketchUp wins the heart of both pro designers and amateurs alike.

Pros of SketchUp
- Initiative interface and ease of usage
- Comes with smart drawing tools and extensive 3D warehouse
- Allows real-time collaboration and impressive rendering options
- Compatible with V-Ray for photorealistic renders
- Facilitates 3D Printing and CAM capabilities
Cons of SketchUp
- Web-based SketchUp Free version does not support extensions
- Changed to subscription business model as of November 4, 2020
- Third-party plugin compatibility limited to only certain providers
Revit vs SketchUp: Pricing
The cost of subscribing to these technologies fluctuates between affordable ranges to more advanced, administrative options.
Revit
Revit, a product of Autodesk, operates on a subscription-based model. Their offering allows remote, cloud-based access, with the pricing ranging from as low as $25 to $120 a month. The Autodesk AEC Collection offers Revit at a reduced cost alternative but still requires a monthly subscription.
SketchUp
SketchUp, developed by Trimble Inc., operates using a combination of free and paid options. A web-based free version known as SketchUp Free, and three paid subscriptions, namely SketchUp Shop, SketchUp Pro, and SketchUp Studio, are available, providing varying levels of functionality. On November 4, 2020, SketchUp transitioned to a subscription business model.
Choosing Your Arsenal in the World of 3D Modeling – Revit or SketchUp?
When it comes to modeling and CAD, small details can make a titanic difference. So, with your cursor hovering between Revit and SketchUp, which tool is for you?
The Architectural Masterminds
Avoid labyrinths of confusion, Revit lets you dictate the world in 3D and 2D. Robust database access, energy analysis tools, and powerful rendering options elevates your architectural potency – especially with parametric modeling.
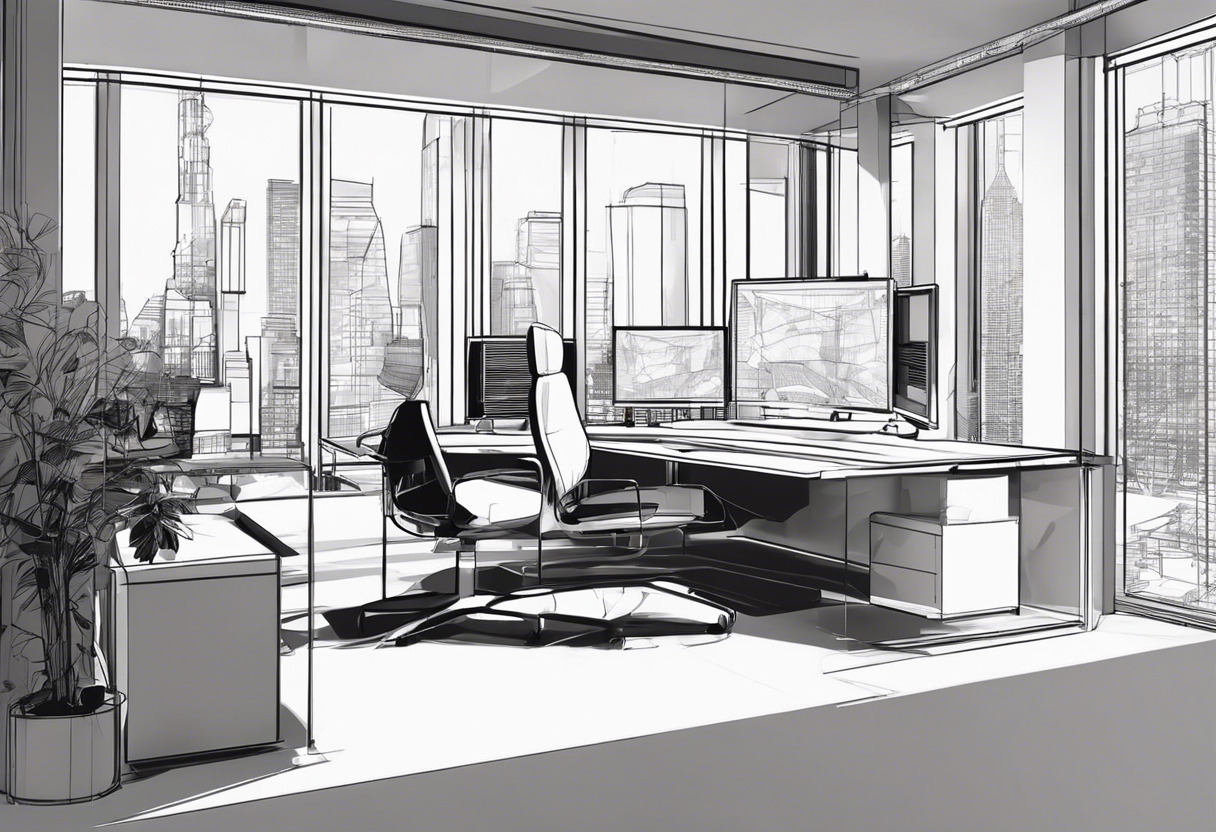
The Game-Changer Developers
Immersion and interaction rule here. SketchUp, with its gaming development prowess, will up your game literally and figuratively. Come for the smart drawing tools, stay for the reality-bending V-Ray compatibility and Google Earth placement.

The Collaborative Engineers
Constructing complex structures is demanding, and Revit meets the challenge. Multidisciplinary team collaborations become seamless. The software updates waterfall changes automatically and supports multi-user model work for collective efficiency.
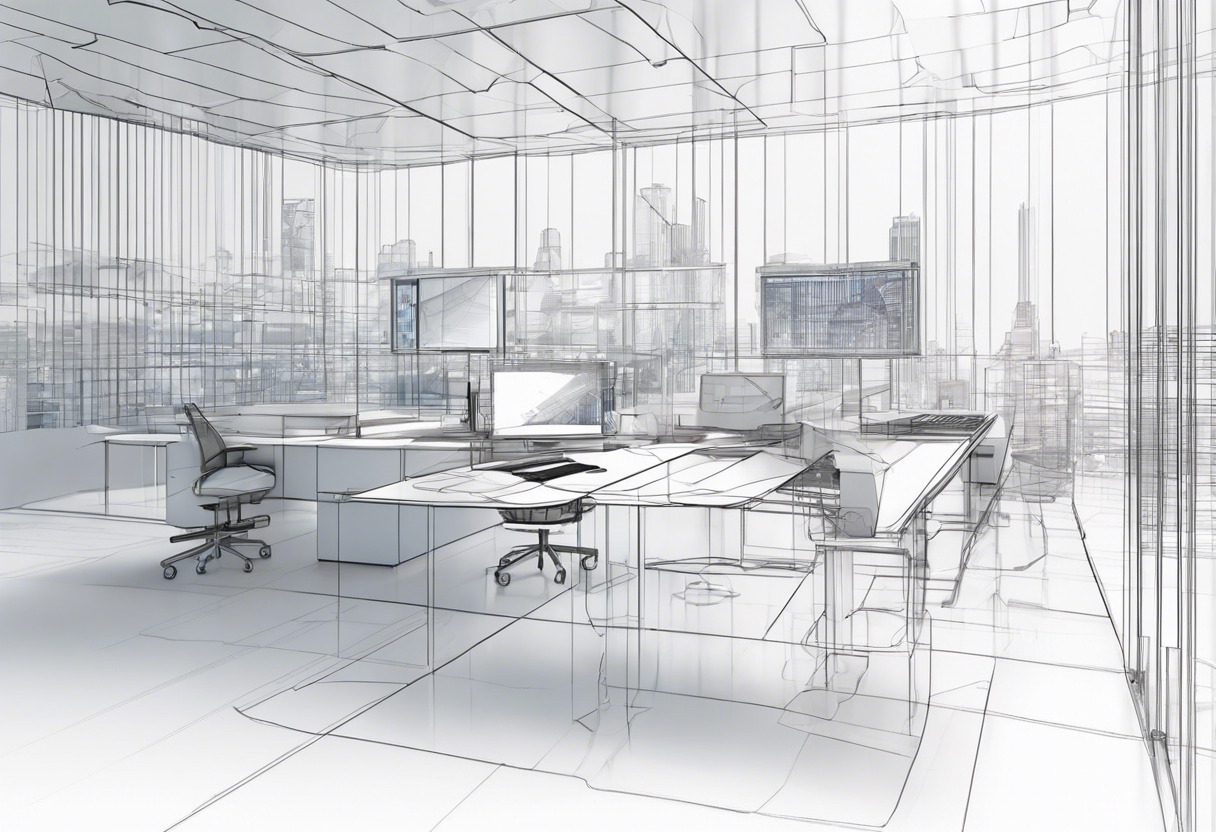
The Start-up Innovators
For the visionaries running on lean resources, SketchUp is your go-to. Web-based version, SketchUp Free, won’t burn a hole in your wallet while providing you with precision, stunning renders, and all-important plugins and extensions.

Revit reigns supreme for complex building lifecycles and multidisciplinary collaborations, while SketchUp shines with easy-to-use interfaces and gaming development. It’s Autodesk’s powerhouse vs Trimble inc.’s nimble tool- the choice is yours.
Grant Sullivan
Content writer @ Aircada and self proclaimed board game strategist by day, AI developer by night.




