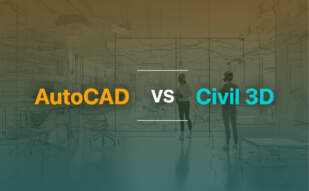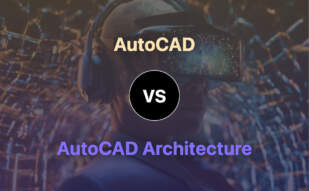Autodesk is an American multinational software corporation specializing in software products for various industries such as architecture, engineering, and manufacturing. Founded in 1982 by John Walker and Dan Drake, Autodesk’s flagship software includes AutoCAD for architecture and engineering design. The company has seen significant growth and acquisitions over the years, playing a crucial role in major global projects.
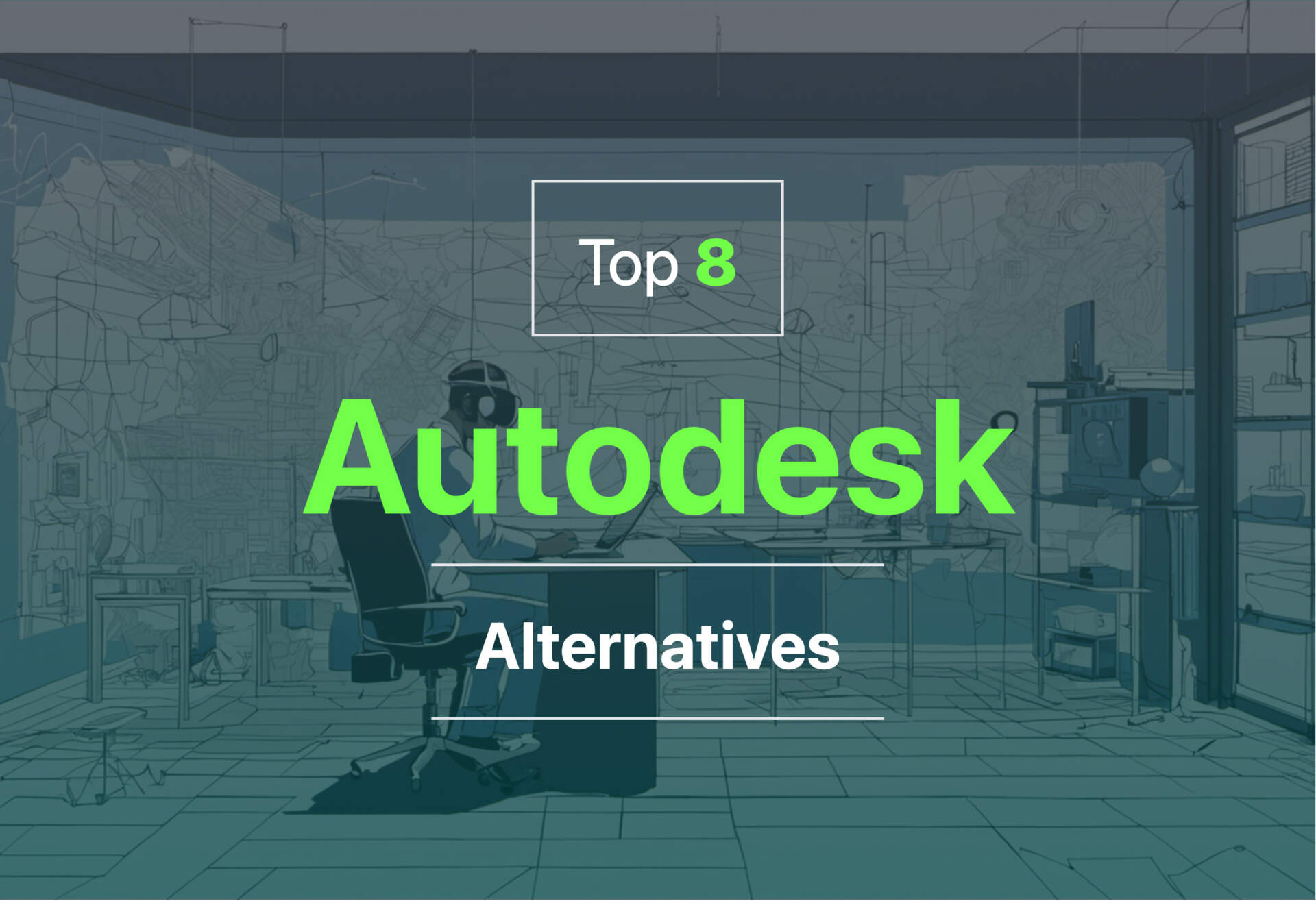
For those in search of alternatives to Autodesk, options include ArchiCAD, Fusion 360, Civil 3D, Blender, CAD, AutoCAD Architecture, and more.
AutoCAD
Introduced by Autodesk in 1982, AutoCAD revolutionized the computer-aided design and drafting realm, facilitating the creation of 2D and 3D drawings across an array of industries. Notably, it gained traction in architecture, engineering, animation, and project management spheres.
AutoCAD Top Features
- Powerful API Support: AutoCAD’s APIs allow for customization, automation, and the addition of new features.
- Historic Drawing/Version Feature: It offers a distinctive feature of maintaining different drawing versions, enabling users to track and understand their design evolution.
- Extensive File Format Support: Comprehending various file formats, including those preferred by most 3D printers, it facilitates smooth integration with other applications such as 3D Max.
| Feature | Description |
|---|---|
| Vertical Product Creation | Supports creation of vertical products like AutoCAD Architecture, AutoCAD Electrical, and AutoCAD Civil 3D. |
| Industry Applications | Widely used across industries such as aerospace, aviation, automotive, fashion, medical devices, and oil and gas. |
| Multiple Versions | With 31 versions since its first introduction, the software has constantly evolved, maintaining its relevance and appeal amongst its users. |
AutoCAD Limitations
- AutoCAD moved from selling perpetual licenses to a subscription pricing model on August 1, 2016.
- For new users, the software’s myriad functions and commands might seem daunting, leading to possible confusion.
AutoCAD Pricing
AutoCAD currently functions on a subscription pricing model. The shift from selling perpetual licenses was made on August 1, 2016.
AutoCAD Use Cases
Use Case 1: Construction Industry
A stellar illustration of AutoCAD’s application is visible in the construction industry. Autodesk’s Building Design Suite combines BIM and CAD tools to enable effective design, visualization, simulation, and construction. It played a pivotal role in designing the Shanghai Tower, ensuring environmentally friendly construction.
Use Case 2: Entertainment Industry
Cementing its versatility, AutoCAD extends its proficiency to the entertainment sector, assisting in the creation of high-quality content via its 3D animation software.
Use Case 3: Aviation & Aerospace
In industries like aviation and aerospace, AutoCAD’s precise and advanced capabilities facilitate best-in-class design and manufacturing processes. Its superior level of accuracy is crucial in these sectors.
AutoCAD LT
An industry-leading CAD software, AutoCAD LT offers cost-saving 2D drafting solutions for engineering, architecture and design industries.
Top Features of AutoCAD LT
- Efficient 2D drafting tools for various fields, incorporating architectural, construction, and engineering projects.
- Versatile file format support including DWG, DXF, PDF, DGN, and more.
- Basic sharing and collaboration capabilities perfectly suited for small teams or individual users.
- Integration with Autodesk’s cloud-based platform for version management.
- Potential for career advancement through official Autodesk certifications.
| Interface Customization | Limited |
| Cloud Integration | Yes, for version control |
| Operating Systems | Windows and MAC |
Limitations of AutoCAD LT
- Lacks 3D drafting capabilities.
- No support for advanced automation workflows and specialized tool development.
- Reduced collaboration features than its superior counterpart, AutoCAD.
- Cannot create custom commands, macros, and scripts.
AutoCAD LT Pricing
An AutoCAD LT subscription sits at an affordable $60 per month. Furthermore, Autodesk Flex offers a token-based payment system, making it ideal for infrequent users, at $3 per token for 24-hour access.
AutoCAD LT Use Cases
Use case 1 – Small Architectural Firms
With a suite of efficient 2D tools, small architectural firms can thrive using AutoCAD LT for drafting building designs.
Use case 2 – Independent Architects and Designers
AutoCAD LT is an ideal solution for solo professionals in architecture and design demanding basic sharing, collaboration, and 2D drafting tools.
Use case 3 – Educational Institutes
For educators and students in construction, architecture, and engineering fields, AutoCAD LT serves as an affordable and practical tool in learning essential drafting skills.
Civil 3D
A product of the revered Autodesk lineage, Civil 3D is a refined tool tailored for civil infrastructure design and documentation. Crafted to aid the extensive creation and editing of a multitude of construction drawings, Civil 3D stands as a testimony to Autodesk’s progression since its inception as Interact CAD in 1977.
Civil 3D Top Features
- Advanced calculations for master planning with the integration of up-to-date data capture technology.
- Capable of creating stakeout points from plan views to construction staking layouts.
- Interface compatible with industry-leading applications such as ESRI ArcMap 10 and Civil Design and permits transfer across applications.
- A robust platform supporting 2D and 3D computer-aided design (CAD).
- Dynamic collaboration with project teams by harnessing multiuser capabilities.
| Unique Applications | Civil 3D aids in crafting unique civil engineering applications and provides realistic 3D rendering. |
| Integrated Workflow | The design and drafting automatically synchronize in this integrated drafting environment. |
| Customized Solutions | The tool allows for API and third-party applications integration for experiencing a tailored workflow. |
Civil 3D Disadvantages
- The high pricing of Civil 3D might be a burden on small-scale designers requiring fewer projects.
- Struggle ensues while catering to users demanding unique plans for fewer projects.
- Products crafted using the educational and student versions cannot be utilized for commercial use.
Civil 3D Pricing
Civil 3D follows a subscription model approach with varying prices. Autodesk also provides the option of AutoCAD LT for a cost-effective rendition with restrained capabilities. However, the exact cost can only be obtained through the official Autodesk portal.
Civil 3D Use Cases
Use case 1 – Infrastructure Projects
Countless infrastructure projects benefit immensely from Civil 3D’s efficiency and effectivity, be it for plotting highways, roads, bridges, or canals. Its user-friendly interface sees widespread and effective deployment.
Use case 2 – City Planning
City planners and architects can indulge in the exploration of design alternatives, thereby aiding comprehensive and innovative city plans.
Use case 3 – Platform Integration
Civil 3D integrates seamlessly with other applications, providing an extended and robust interface helping data collectors like Leica, Trimble, and Carlson.
AutoCAD Architecture
Steeping itself as a stalwart contestant in the field of architectural design software, AutoCAD Architecture serves as a maestro tool, revered by architects, engineers, and construction professionals alike. An on-premise haven for industry-specific designs, it pivots around creating detailed 3D models and color-flooded floor plans. Extending far beyond a mere software, it’s a substantial universe brimming with over 8,500 intelligent architectural components.
AutoCAD Architecture Top Features
- Architectural Renovations: Tailoring aspects of buildings with the precision of a scalpel, catering for renovations.
- Wall, Door and Window Design Documentation: Detailed blueprints for every structure, from humble walls to majestic doors and windows.
- Room Documentation: Enable precise, detailed descriptions of every room’s layout and presentation.
- 3D Modeling: For the creation of detailed, lifelike models of your dream buildings.
- Collaboration Tools: Facilitates seamless teamwork, engendering architectural symphonies collectively designed.
| Advanced Features | Details |
| Display System | Objects only drawn once and then adjusted to match various display requirements. |
| Style Manager | Apply distinct styles for onscreen visualization and plotting. |
| Building Information Modeling (BIM) Compatibility | An essential tool for managing and tracking changes throughout the design process. |
AutoCAD Architecture Limitations
- Steep Learning Curve: Navigating through its vast features can be intimidating for beginners.
- Price: The palatial offering comes with an equivalent paycheck impact.
- Technical Bugs: Instances of glitches and bugs might cast unwanted shadows on user experience.
AutoCAD Architecture Pricing
AutoCAD Architecture implements a subscription model priced at $220 per month. Availing yearly and triennial options can feather your purse strings, costing $1,775 and $4,795 respectively.
AutoCAD Architecture Use Cases
Use case 1: Architectural Firms
With customization options and intelligent architectural components, AutoCAD Architecture can lead architectural firms from sketch scraps to detailed building plans.
Use case 2: Independent Architects
AutoCAD Architecture provides self-standing architects the ability to manage every stage of design, from initial ideation to documentation for construction.
Use case 3: Construction Professionals
For professionals in construction, AutoCAD Architecture grants a bird-eye view of the project, helping anticipate potential challenges and plan accordingly.
Fusion 360
An integrated software for design, engineering, electronics, and manufacturing, Fusion 360 is a versatile and cloud-based collaboration platform developed by Autodesk. Used across diverse fields like electronics, aesthetic design, and architecture, it was first released on September 24, 2013 and offers support for operating systems like Windows, macOS, web browsers, and mobile systems such as Android and iOS.
Fusion 360 Top Features
- Combination of CAD, CAM, CAE, and PCB design: Allowing for seamlessly integrated workflow.
- Advanced 2D & 3D designing and PCB layouts: For detailed and accurate models.
- Simulation capabilities: Useful for real-life application testing.
- Realistic rendering, electronic cooling, and topology shape optimization features: Ensuring the practicality of designs.
- Cloud integration: Enhancing the workflow and ease of collaboration.
| Additional Features | Benefits |
|---|---|
| Free limited version for home use | Reduces costs and allows experimentation with the software. |
| Strong online learning resources | Helps users get the most out of the platform. |
| Large online community for support | Facilitates troubleshooting and learning from peer experiences. |
Fusion 360 Disadvantages
- Potential malware risks due to its wide dissemination.
- Lack of personal keyboard controls, impacting customization.
- No web-based standalone version, necessitating installations.
Fusion 360 Pricing
Fusion 360 is remarkably affordable with an annual subscription costing $545/year or alternatively, $70/month. This competitive pricing makes it a favored choice amongst SMEs offering extensive features at an attainable cost.
Fusion 360 Use Cases
Use case 1
With its advanced 2D & 3D designing capabilities, Fusion 360 is perfect for the architecture field where detailed and precise plans are indispensable.
Use case 2
Fusion 360’s cooling of electronics feature and PCB layout options make it particularly useful for the electronics industry.
Use Case 3
In the aesthetic design industry, Fusion 360 can enhance creativity with its flexible direct modeling and realistic rendering features.
ArchiCAD
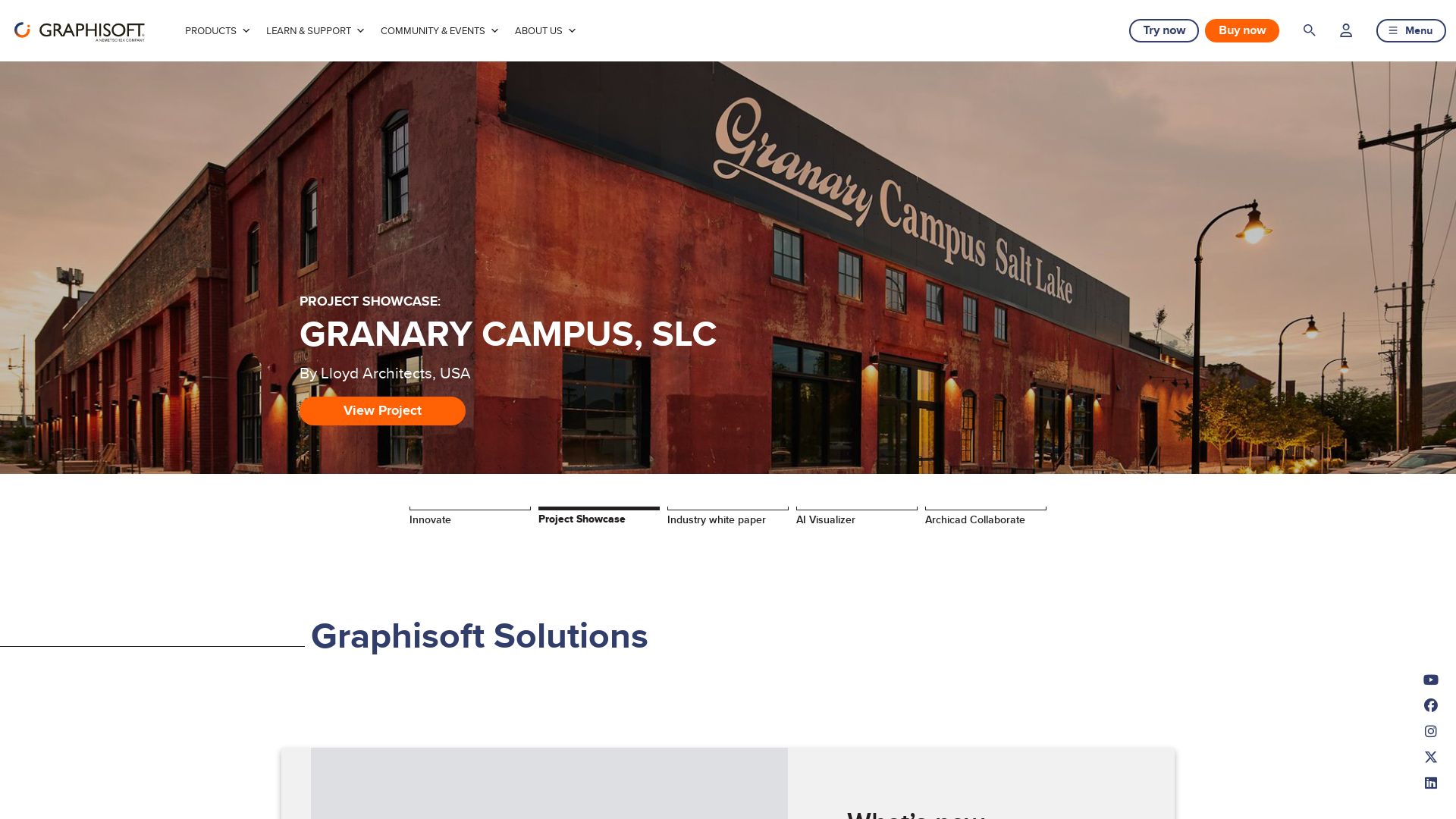
Developed by Hungarian company, Graphisoft, ArchiCAD is a revolutionary BIM CAD software available for Mac and Windows. Offering computer-aided solutions, it caters to both aesthetic and engineering aspects of the design process in the built environment.
ArchiCAD Top Features
- Complete Design Suite: It provides 2D and 3D drafting, visualization, and BIM functions, ideal for architects, designers, and planners.
- Data-enhanced parametric objects: Users can work with data-enhanced parametric objects and arrange a “virtual building” employing virtual elements like walls, slabs, roofs, doors, windows, and furniture.
- Collaboration Capabilities: It supports remote worldwide project collaboration and coordination with the Graphisoft BIM Server introduced in version 13.
- Open BIM Concept: As a founder of the Open BIM concept, ArchiCAD ensures smooth integration with other software, boosting its usability and versatility.
| File Exchange Capability | Add-On Development |
|---|---|
| ArchiCAD supports file import/export in a variety of formats like DWG, DXF, IFC, and BCF. | It provides API and ODBC database connections for developers to add custom functionalities. |
ArchiCAD Downsides
- While it offers numerous features, one could argue that the learning curve for ArchiCAD can be pretty steep for beginners.
- Another criticism is that its pricing structure may be somewhat complicated, as it varies depending on the plan, the number of licenses, and the existing versions of ArchiCAD in use.
ArchiCAD Pricing
The pricing for ArchiCAD varies depending on the chosen plan, the number of licenses, and the existing ArchiCAD versions used. It offers commercial and educational licenses, as well as a free 30-day fully functional trial version.
ArchiCAD Use Cases
Use Case 1: Architects
For architects, ArchiCAD’s comprehensive suite with 2D and 3D drafting, visualization, and BIM functions paired with the ability to work with parametric objects to build virtual prototypes is extremely valuable.
Use Case 2: Designers
For designers, the aesthetic possibilities of ArchiCAD, such as visualization, and BIM functions, make it a robust tool to showcase designs and impress clients.
Use Case 3: Educational Institutions
Educational Institutions can benefit from ArchiCAD’s educational license. It offers a platform for students to grasp the intricacies of architectural design, equipping them with hands-on experience.
CAD
As a gift bestowed by pioneering technologist, Douglas T. Ross, CAD, or Computer-Aided Design, emerged in 1959 as a revolutionary tool for 2D and 3D design creation. Rooted deeply in the automotive and aerospace sectors, CAD’s evolution embodies the relentless pursuit of innovation, punctuated by significant landmarks such as CADAM, Automated Drafting And Machining (ADAM), AutoCAD, CATIA, and more.
CAD Top Features
- 3D Modelling Capability: Since 1985, CAD provides the ability to not only design but visualize objects in three dimensions, providing a more comprehensive, real-world view of creations.
- CAM Integration: CAD/CAM amalgamation streamlines design and manufacturing processes, advancing efficiency and accuracy in automated machine tool operation.
- History-based Features: Born from Pro/Engineer in 1987, these features allow for greater control and flexibility in design modification.
| IGES protocol | Facilitates 3D model transfer irrespective of software used |
| Future-proof Software | Ensures backward compatibility and keeps pace with industry developments |
| Cloud-based Collaborative Tools | Propels milestones, such as Onshape and 3D CAD models app by CADENAS, for a connected design ecosystem. |
CAD Limitations
- Though CAD is backward compatible, the learning curve can be steep for beginners or users transitioning from other software.
- Affordable desktop computers are key to CAD advancement, indicating that access to suitable hardware could challenge potential users.
- The complexity of CAD design can sometimes slow down the design process, especially in the initial stages.
CAD Use Cases
Use case 1: Manufacturing
CAD is an indispensable tool in the manufacturing industry. From conceptualization to execution, CAD streamlines processes, paving the way for digital manufacturing.
Use case 2: Aerospace
Space, the final frontier, is first and foremost a frontier of design. In aerospace, CAD assists in building simulations, testing theories, and transitioning concepts into liftoff-ready craft.
Use case 3: Game Design
Virtual reality commences on the drawing board. Game designers leverage CAD to weave spellbinding visual narratives, ensuring player engagement and exhilarating gaming experiences.
Blender
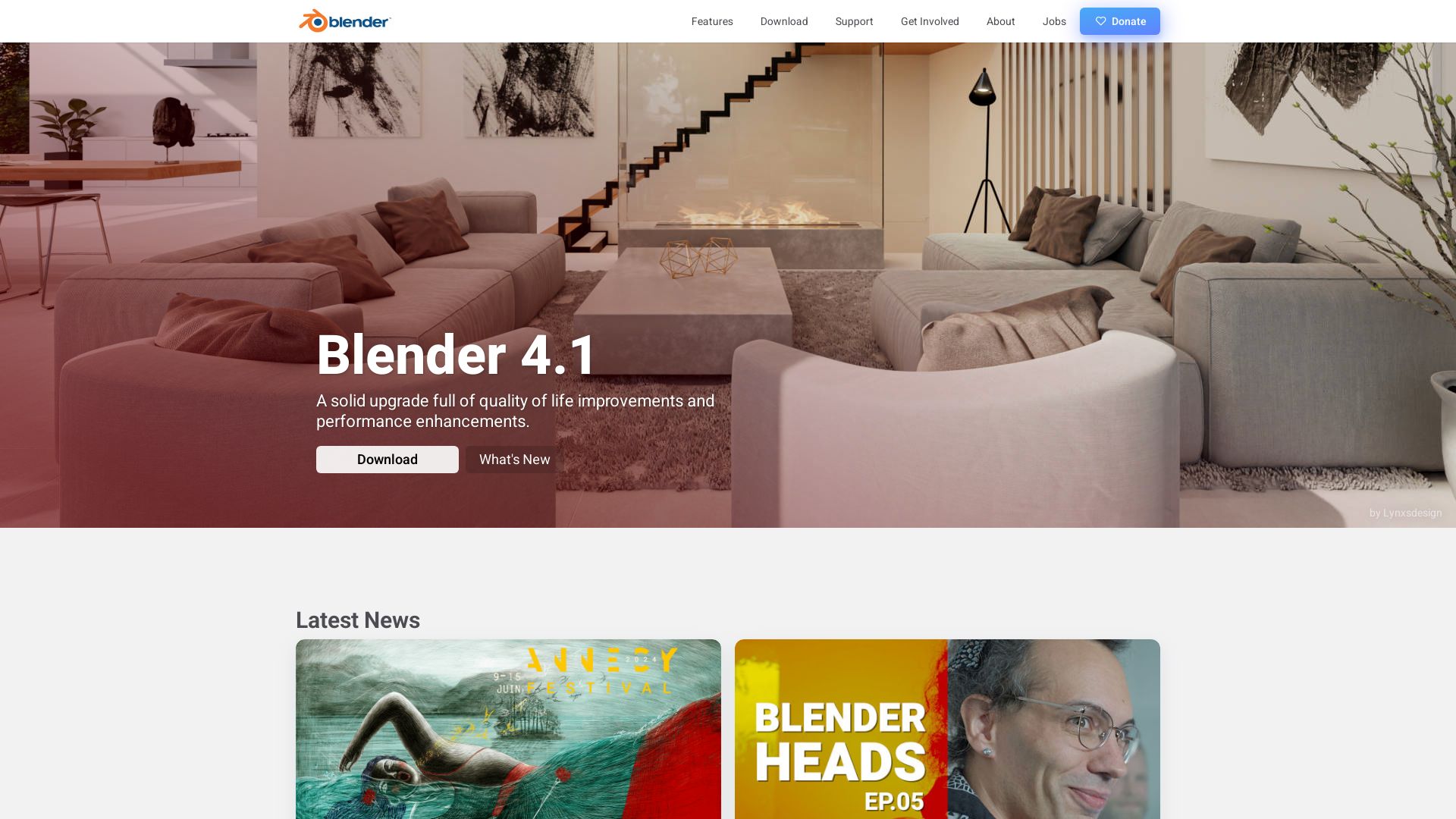
Blender is an open-source 3D computer graphics software toolkit. Developed by Dutch animation studio, NeoGeo, it’s designed for creating animated films, visual effects, art, interactive 3D applications, and more.
Blender Top Features
- 3D Modelling: Precision toolset for creating 3D prints, animation, and motion graphics.
- UV Mapping and Texturing: Delivers high-quality, detailed surfaces.
- Digital Drawing: Art creation without raw materials or studio space.
- Raster Graphics Editing: Image manipulation for pixel-level perfection.
- Animation and Rendering: Create lifelike motion and photorealistic imagery.
| Features | Description |
|---|---|
| Simulation: | Fluid, smoke, particle, and soft-body. |
| Sculpting: | 3D modeling akin to working with digital clay. |
| Compositing: | Layering and combining visual elements from separate sources. |
Blender Limitations
- The Blender Game Engine was deprecated in the 2.8 release.
- Blender Internal was removed in favor of the Eevee renderer in the 2.80 release.
Blender Pricing
Blender is free, open-source software available under GPL-2.0 licensing.
Blender Use Cases
Use case 1
For animation studios, Blender empowers creative professionals to produce high-quality, lifelike animations with a comprehensive toolkit.
Use case 2
For 3D artists, Blender’s sculpting, UV mapping, and texturing tools offer precision and control to create complex models.
Use case 3
Visual effects artists can utilize Blender’s particle simulation and raster graphics editing capabilities for highly convincing visuals in films and media production.
Patrick Daugherty
Content writer @ Aircada. Merging AR expertise with a love for late-night gaming sessions.




